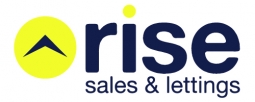3 Bedroom Terraced House for Sale
Front Street, Langley Park
£125,000Under Offer
Front Street, Langley Park
£125,000
Stunning fully refurbished mid terraced property, pleasantly situated in the centre of this popular village and ideally suited to a wide range of purchasers including first time buyers. The property combines a highly contemporary style and layout with the character and space of a period property. The well planned accommodation comprises, entrance lobby, 18' lounge with bow window, stunning kitchen with a contemporary range of wall and base units and integrated appliances, open plan to the garden room with bi-fold doors leading to the rear patio and a vaulted ceiling, there is also a utility room and downstairs wc. To the first floor are 3 good size bedrooms and a bathroom/wc refitted with a modern white suite. Pleasant enclosed patio garden to the rear. EARLY VIEWING ESSENTIAL!
Entrance Lobby
Stairs to the first floor and central heating radiator.
Lounge - 18' 0'' x 12' 7'' (5.48m x 3.83m)
Bow window, under stairs cupboard and two central heating radiators.
Kitchen - 15' 1'' x 11' 11'' (4.59m x 3.63m)
Contemporary range of high gloss wall and base units with contrasting work surfaces incorporating a stainless steel sink unit with mixer taps, built in electric double oven and hob with extractor hood over, integrated fridge and freezer, tiled floor and ceiling spotlights. Open plan to;
Garden Room - 11' 3'' x 10' 1'' (3.43m x 3.07m)
Sliding bi fold doors to the rear patio, vaulted ceiling, tiled floor and central heating radiator.
Utility Room
Tiled floor and plumbing for washing machine.
Downstairs wc
Low level wc, wash hand basin, tiled floor and central heating radiator.
First Floor Landing
Loft access and central heating radiator.
Bedroom 1 - 16' 9'' x 9' 4'' (5.10m x 2.84m)
Central heating radiator.
Bedroom 2 - 14' 2'' x 9' 5'' (4.31m x 2.87m)
Laminate floor and central heating radiator.
Bedroom 3 - 9' 5'' x 6' 2'' (2.87m x 1.88m)
Central heating radiator.
Bathroom - 10' 8'' x 5' 6'' (3.25m x 1.68m)
Modern white suite comprising, bath, separate shower cubicle, low level wc, wash hand basin inset to vanity unit, fully tiled walls, ceiling spotlights and chrome radiator.
Externally
There is a pleasant enclosed patio garden to the rear with shed.
EPC rating C.
This property is marketed by:

Rise Sales and Lettings - Durham, Durham, DH1
Agent Statistics (Based on 125 Reviews) :
or Call: 0191 386 5349