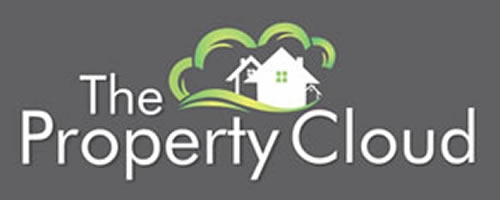2 Bedroom End of Terrace House for Sale
Foxglove Close, Sidcup
£385,000Sold STC
Foxglove Close, Sidcup
£385,000
OFFERED CHAIN FREE** Situated within close proximity to THE OVAL of Sidcup & a variety of sought after schools, is this TWO BEDROOM, END OF TERRACE house with THREE ALLOCATED PARKING SPACES. The property was built as a three bed & could be converted back easily. Benefits include: MODERN Kitchen. Cloakroom, En-suite & Bathroom. LOW MAINTENANCE GARDEN to rear & side. CONSERVATORY. Double glazed windows & Gas fired central heating. Viewings come HIGHLY RECOMMENDED!
Entrance Hall - Carpeted. Coir mat insert. Front door. Radiator. Under stair storage cupboard. Plain coved ceiling. Telephone point. Doors to:
Cloakroom - 1.91 x 0.90 (6'3" x 2'11") - Vinyl flooring. Frosted double glazed window to front. Radiator. Low level WC. Pedestal wash hand basin with mixer tap and tiled splash back. Shaver power point. Consumer unit. Plain ceiling.
Lounge/Diner - 4.55 x 4.42 (14'11" x 14'6") - Carpeted. Double glazed window to rear. Double glazed double doors to Conservatory. Radiator. TV aerial point. Telephone point. Plain coved ceiling.
Kitchen/Breakfast Room - 3.72 x 2.32 (12'2" x 7'7") - Vinyl flooring. Double glazed window to front. Radiator. Matching range of wall and base units with work top over and tiled splash backs. One and a half bowl stainless steel sink unit with mixer tap and drainer. Integrated electric oven. Gas hob with extractor over. Cupboard housing Worcester boiler. Plain coved ceiling. Recessed spotlights.
Conservatory - 2.98 x 2.67 (9'9" x 8'9") - Tiled flooring. Double glazed windows surround. Double glazed double doors to Garden. Ceiling fan & light. Power points. Under floor heating. TV aerial point.
Landing - Carpeted. Radiator. Airing cupboard housing Megaflow immersion tank. Access to loft. Doors to:
Master Bedroom - 4.41 x 3.79 (14'5" x 12'5") - Carpeted. Two double glazed windows to rear. Two Radiators. Telephone point. Plain coved ceiling.
En-Suite - 1.51 x 1.50 (4'11" x 4'11") - Vinyl flooring. Frosted double glazed window to side. Heated towel rail. Shower cubicle. Low level WC. Pedestal wash hand basin with mixer tap. Local tiling. Shaving point. Plain ceiling. Recessed spotlights. Extractor.
Bedroom Two - 2.94 x 2.45 (9'7" x 8'0") - Carpeted. Double glazed window to front. Radiator. Plain coved ceiling.
Bathroom - 1.90 x 1.87 (6'2" x 6'1") - Vinyl flooring. Frosted double glazed window to front. Heated towel rail. Low level WC. Pedestal wash hand basin with mixer tap. 'P' shaped bath with mixer tap and shower over. Extractor. Shaving power point. Recessed spotlights. Plain ceiling.
Garden - 13.05 plus additional 8.67 to side (42'9" plus add - Patio. Various plants & shrubs. Free standing timber shed. Outside tap. Side access.
Additional Information - TENURE
Freehold.
COUNCIL TAX
Bexley Council - Band D.
COMMUTING
Sidcup Station - 1.4 Miles.
Falconwood Station - 1.7 Miles via Sutherland Avenue.
A2 for Blackwall Tunnel & M25 - 1.3 Miles.
SCHOOLING
Marlborough School - 0.4 Miles.
Days Lane Primary School - 0.5 Miles.
Sherwood Park Primary School - 0.5 Miles.
Blackfen School for Girls - 0.6 Miles.
Bexley Grammar School 0.8 Miles.
Chis & Sid Grammar School - 1.2 Miles.
LOCAL AREA
The Oval - 0.2 Miles - Providing an array of shops, businesses, restaurants & useful Bus links including the 51 bus route into Welling & Woolwich or the opposite direction into Orpington.
Blackfen High Street - 0.3 Miles - Providing an array of shops, businesses, restaurants & bus links.
PLEASE NOTE: The property currently has a stair lift in place which the sellers are willing to leave should a prospective purchaser require it. Should it not be required, the stair lift will be removed prior to completion of sale.
Disclaimer - Please Note: All measurements are approximate and are taken at the widest points. They should not be used for the purchase of furnishings or floor coverings. Please also note that The Property Cloud have not seen any paperwork relating to any building works that may have been carried out within this property, nor have we tried or tested any appliances or services. These particulars do not form part of any contract, floor plans & photographs, whether enhanced or not, are for general guidance only. We would strongly recommend that the information which we provide about the property, including distances, is verified by yourselves upon inspection and also by your solicitor before legal commitment to the purchase.
More Information from this agent
This property is marketed by:

The Property Cloud - Bexleyheath, Bexleyheath, DA7
Agent Statistics (Based on 323 Reviews) :
or Call: 02089355256