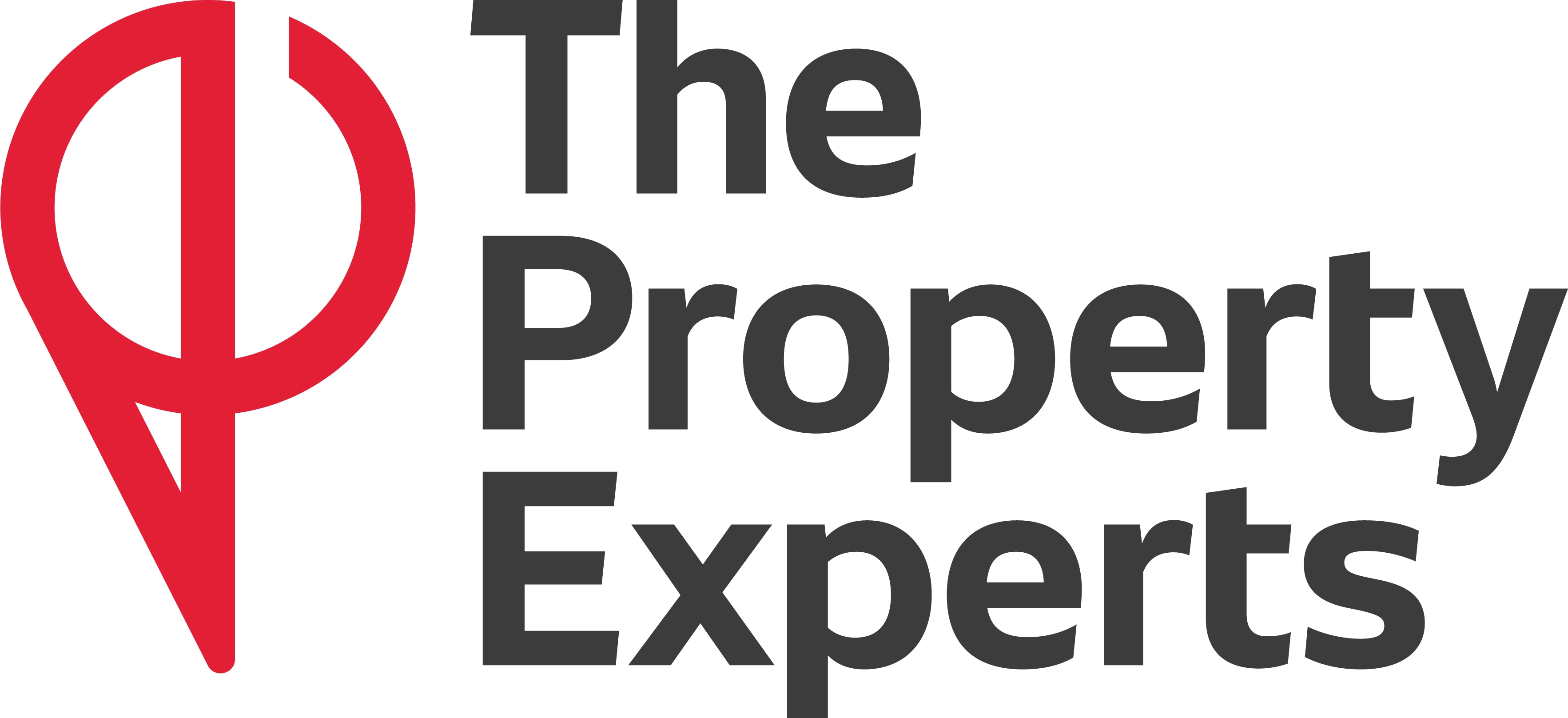3 Bedroom Semi-Detached House for Sale
Foster Avenue, Wolverhampton, Bilston
£195,000Sold STC
Foster Avenue, Wolverhampton, Bilston
£195,000
A contemporary 3 bedroom semi-detached family home located in the Coseley, area perfect for first time buyers.
This welcoming home comprises of 3 bedrooms, newly fitted kitchen, living room, spacious conservatory, generous attic space ideal for additional storage, contemporary family bathroom, additional downstairs toilet, off road parking and a spacious family garden.
Conveniently located to local amenities and a stones throw from the highly sought-after school The Manor which has received a n Ofsted rating of excellence. This property also has access to great commuting links.
VIEWING IS HIGHLY RECOMMENDED to appreciate the space and scope this property has to offer.
Draft Note - ******DRAFT SALES PARTICULARS******
The details below have been submitted to the vendor/s of this property but as yet have not been approved by them. Therefore, we cannot guarantee their accuracy and they are distributed on this basis
Porch - 0.9 x 1.4 (2'11" x 4'7") -
Entrance Hall - 1.15 x 1.24 (3'9" x 4'0") - Provides access to the Living room and kitchen/ dining room.
Living Room - 5.05 x 3.19 (16'6" x 10'5") - This Living room benefits from a wealth of natural light with high quality laminate flooring running through to the kitchen/dining room.
Provides access to the spacious conservatory.
Kitchen/Dining Room - This desirable kitchen/ dining room benefits from a wealth of natural light derived from the multiple windows and patio doors which leads to the garden.
A contemporary styled kitchen which incompasses a fitted oven with extractor and ample space for utilities. Access to lower down stairs toilet.
Dining/seating area located to front of the room offering a wealth of natural light.
Conservatory - 1.94 x 3.19 (6'4" x 10'5") - The conservatory overlooks rear garden providing a tranquil place to relax
W.C. -
Landing - 1.93 x 2.77 (6'3" x 9'1") - Provides access to the upper 3 bedrooms and family bathroom.
Bedroom 1 - 2.86 x 2.32 (9'4" x 7'7") - A fabulous double bedroom with ample space for free standing furniture.
Bedroom 2 - 4.02 x 3.31 (13'2" x 10'10") - Bedroom two is a generously proportioned double bedroom with ample space for freestanding furniture.
Bedroom 3 - 3.24 x 3.19 (10'7" x 10'5") - Bedroom three is the master bedroom, a generously proportioned double bedroom with ample space for freestanding furniture and storage space.
Bathroom - 1.71 x 2.15 (5'7" x 7'0") - The family bathroom which comprises of an inset bath, matching inset wash hand basin with vanity unit under and a step in shower cubicle. .
Attic Room / Storage Space - Attic benefits from a wealth of natural light derived from skylight and has ample storage space.
Rear Garden -
Agents Note - All measurements are approximate and quoted in metric with imperial equivalents and for general guidance only and whilst every attempt has been made to ensure accuracy, they must not be relied on. The fixtures, fittings and appliances referred to have not been tested and therefore no guarantee can be given that they are in working order. Internal photographs are reproduced for general information and it must not be inferred that any item shown is included with the property. All images and floorplans representing this property both online and offline by Newman Sales and Lettings are the copyright of Newman Sales and Lettings, and must not be duplicated without our expressed prior permissions. Free valuations available - contact Newman Estate Agents.
More Information from this agent
This property is marketed by:

The Property Experts - Head Office, Rugby, CV21
Agent Statistics (Based on 543 Reviews) :
(0)
or Call: 01788 820000(s) / 01788 820028(l)