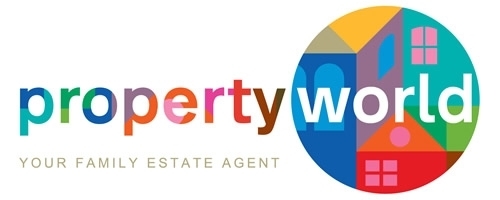2 Bedroom Ground Flat to Rent
Forest Hill Court, Sydenham tenancy info
£288 pw | £1250 pcmLet Agreed
Forest Hill Court, Sydenham tenancy info
£288 pw | £1250 pcm
Property World is delighted to market this immaculate two bedroom ground floor flat with PRIVATE GARAGE. The flat is offered in excellent condition having been completely refurbished by the current owner within the last few years. Accommodation comprises a double and a single bedroom, spacious open plan lounge and kitchen and modern bathroom. The flat has double glazing throughout and a recently fitted boiler / central heating system. The building has also just had a new roof, and an intercom security system. Located in Dartmouth Road, you are within a short walk of Forest Hill train and overground stations as well as the shops and amenities of Kirkdale Village and Forest Hill. Available FEB 20 and offered UNFURNISHED. EPC rating is C. Call Propertyworld on 0208 488 0011 to view.
FOREST HILL COURT
Forest Hill Court is located in Dartmouth Road and falls within the SE26 postcode. The building is a low rise purpose built block set back from the road with communal gardens to the front. The flat comes with a private garage, located to the rear of the building. You are within a short walk of approximately 8-10 minutes to the heart of Forest Hill, its train and overground station, and all shops, restaurants and bars.
The property was completed refurbished approximately eighteen months ago which included replacing all flooring, new kitchen, bathroom, boiler and central heating system and decor.
The building has had a new roof and will shortly have a new security door entrance system fitted.
FLAT ENTRANCE
You can enter the property from both the front and the rear of the building. The flat is located on the ground floor..
HALLWAY
You enter the flat into an L shaped hallway. There is a large storage cupboard to the left as you enter with laminated wooden flooring and neutral decor..
RECEPTION
4.95m(16'3'') x 3.25m(10'8'')
This is a bright, airy reception with a fully fitted kitchen at one end comprising an open plan reception/kitchen. Like much of the flat, it has laminated wooden flooring and neutral decor with a large double glazed window to the side..
KITCHEN
The kitchen is designed around a horseshoe layout, with contemporary high gloss white wall and base units and a granite effect worktop and tiled splashback. It has a stainless steel sink with mixer tap, integrated Zanussi electric oven and gas hob and space for low level fridge and freezer and a three spot circular track light..
BEDROOM ONE
3.66m(12'0'') x 3.66m(12'0'')
The main bedroom is a good size double bedroom with fitted carpets and two double glazed windows to the side providing plenty of light..
BEDROOM TWO
3.76m(12'4'') x 1.63m(5'4'')
The second bedroom, located at the front of the property, is a good size single bedroom. It too has a double glazed window with fitted carpet and neutral decor..
BATHROOM
2.44m(8'0'') x 1.45m(4'9'')
A clean, contemporary bathroom with a white three piece suite, fully tiled walls with mixer tap and shower, extractor fan, heated towel rail, laminated flooring and frosted double glazed window to the rear..
More Information from this agent
This property is marketed by:

Property World - Sydenham, London, SE26
Agent Statistics (Based on 1550 Reviews) :
or Call: 020 8488 0011