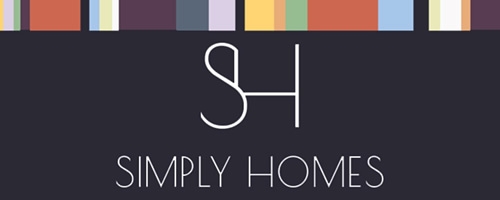4 Bedroom Detached House for Sale
Fordwich Rise, Hertford
Guide Price £1,000,000Sold STC
Fordwich Rise, Hertford
Guide Price £1,000,000
SOLD OFFLINE VIA OUR DISCREET MARKETING SERVICE - An immaculate 1930's detached 4/5-bedroom family home set upon a private tree lined plot, located within the popular 'Fordwich Rise' and a stone's throw from Hertford Town Centre and Hertford North Train line.
Enter via the light and airy hallway with various space for coats and boots, leading to the dual aspect living room with large front aspect window, feature fireplace and rear French doors. An inner hallway leads to the extended kitchen, featuring a range of base and eye level units, various integrated appliances, and rear aspect bi-fold doors out to the garden. The kitchen then leads through to another inner hallway with an additional reception, serving as a study and a shower room.
To the first-floor landing, leading to five good sized bedrooms, with fitted wardrobes to three of said bedrooms. The first-floor bedrooms are served by a large family bathroom and a secondary shower room.
To the exterior of the property is a wraparound rear garden, comprising of an initial paved entertainment space, mature trees, flower beds and being predominantly laid to lawn. The property is set back from the road, and from the front enjoys a pleasant view of the tree-lined turning. The block paved driveway provides parking and gated access to the garden.
Fordwich Rise is a popular residential road located on the west side of the town of Hertford, being walking distance to the local schools and both train lines with links to London's Liverpool Street and Kings Cross.
- Fordwich Rise - -
Entrance Porch -
Hallway -
Living Room - 7.46m x 3.38m (24'5" x 11'1") -
Kitchen/Dining Room - 7.40m x 5.91m (24'3" x 19'4" ) -
Inner Hallway -
Study - 4.02m x 3.01m (13'2" x 9'10") -
Shower Room -
- First Floor - -
Landing -
Bedroom One - 3.81m x 3.41m (12'5" x 11'2") -
Bedroom Two - 3.56m x 3.42 (11'8" x 11'2") -
Family Bathroom -
Bedroom Three - 3.25m x 3.02m (10'7" x 9'10") -
Bedroom Four - 3.02m x 2.71m (9'10" x 8'10") -
Bedroom Five/Walk-In Wardrobe - 2.70m x 2.24m (8'10" x 7'4") -
Shower Room -
- Exterior - -
Driveway -
Garden -
More Information from this agent
This property is marketed by:

Simply Homes.co.uk - Hertford, Hertford, SG14
Agent Statistics (Based on 22 Reviews) :
or Call: 01992 558557