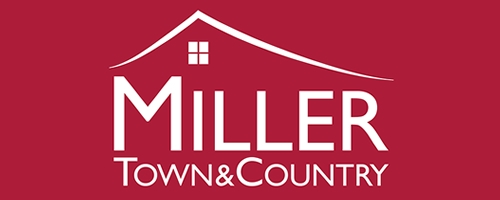4 Bedroom Property for Sale
Ford Street, Tavistock
Guide Price £260,000Sold STC
Ford Street, Tavistock
Guide Price £260,000
A WELL-PRESENTED and UNEXPECTEDLY SPACIOUS TOWN HOUSE with accommodation set over four floors, within easy reach of Tavistock Town Centre. A hallway leads into the large open plan living room and kitchen/dining room. There is a utility room which leads through into a bright shower room with WC. A spiral staircase takes you up to the first floor where you will find the generous main bathroom, complete with a modern freestanding slipper bath. The spacious and light fourth bedroom is currently being used as a second living room by our vendor. On the second floor are two double bedrooms, one of which is particularly spacious and bright, with stripped wooden floorboards and large windows. On the fourth floor is the large and quirky attic room, which makes a great bedroom, but could work equally well as a home office or playroom. The market town of Tavistock provides good shopping amenities along with riverside park, leisure centre and theatre, all based around the beautiful countryside of Dartmoor National Park.
GROUND FLOOR
HALLWAY - 4' 3'' x 2' 11'' (1.29m x 0.88m)
LOUNGE - 13' 10'' x 10' 6'' (4.22m x 3.19m)
KITCHEN - 14' 10'' x 12' 8'' (4.51m x 3.86m)
UTILITY - 5' 7'' x 5' 5'' (1.70m x 1.65m)
SHOWER/WC - 11' 5'' x 7' 7'' (3.48m x 2.31m)
FIRST FLOOR
BATHROOM - 8' 2'' x 12' 6'' (2.49m x 3.82m)
BEDROOM 4/2nd LOUNGE - 13' 6'' x 14' 10'' (4.12m x 4.53m)
SECOND FLOOR
BEDROOM 1 - 15' 3'' x 14' 5'' (4.64m x 4.40m) (Max)
BEDROOM 2 - 8' 7'' x 13' 1'' (2.61m x 4.00m)
THIRD FLOOR
BEDROOM 3/LOFT ROOM - 13' 6'' x 22' 6'' (4.11m x 6.85m) (Max)
More Information from this agent
Energy Performance Certificates (EPCs)
This property is marketed by:

Miller Town & Country - Tavistock, Tavistock, PL19
Agent Statistics (Based on 291 Reviews) :
or Call: 01822 617243