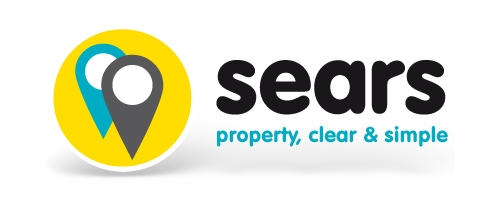2 Bedroom Apartment for Sale
Flycatcher Keep, Jennett`s Park
Offers in Excess of £260,000Flycatcher Keep, Jennett`s Park
Offers in Excess of £260,000
** NO ONWARD CHAIN ** Sears Property are delighted to welcome to the market this immaculately presented second floor two double bedroom apartment that is located in the highly sought after development of Jennett`s Park. The property offers a wealth of features and benefits to include:- a spacious 17ft kitchen/living/dining room, 10ft master bedroom with En-Suite shower room and one allocated parking space. The communal areas are very well maintained throughout and the property is located within a short distance of the Jennett`s Park primary school, local parks and bus routes. No onward chain complications..
Entrance Hall
Doors to all rooms, secure entry telephone system, large storage cupboard, wall mounted heater.
Kitchen/Living/Dining Room - 17'0" (5.18m) x 14'8" (4.47m)
Side elevation double glazed window, a range of eye and base level units with rolled edge work surfaces, integrated SMEG four ring gas hob with extractor hood over, integrated SMEG oven, integrated dishwasher, integrated SMEG washer/dryer, integrated fridge/freezer, TV point, telephone point, tiled flooring, wall mounted heater.
Master Bedroom - 10'0" (3.05m) x 8'7" (2.62m)
Side elevation double glazed window, built in wardrobe with hanging space and shelving, TV point, wall mounted heater.
En-Suite Shower Room
Shower cubicle, low level WC, wall mounted hand wash basin with Monobloc over, airing cupboard housing hot water tank and shelving, part tiled walls, tiled flooring, heated towel rail.
Bedroom Two - 17'0" (5.18m) x 7'10" (2.39m)
Twin side elevation double glazed windows, TV point, wall mounted heater.
Family Bathroom - 7'1" (2.16m) x 5'7" (1.7m)
Panel enclosed bath with Monobloc and shower attachment over, low level WC, wall mounted hand wash basin with Monobloc over, part tiled walls, tiled flooring, heated towel rail.
Outside
One allocated parking space, numerous visitor parking bays.
Notice
Please note we have not tested any apparatus, fixtures, fittings, or services. Interested parties must undertake their own investigation into the working order of these items. All measurements are approximate and photographs provided for guidance only.
Council Tax
Bracknell Forest Council, Band C
Ground Rent
?100.00 Yearly
Service Charge
?600.00 Half Yearly
Lease Length
112 Years
Utilities
Electric: Mains Supply
Gas: Mains Supply
Water: Mains Supply
Sewerage: Mains Supply
Broadband: FTTP
Telephone: Landline
Other Items
Heating: Electric Storage Heaters
Garden/Outside Space: No
Parking: Yes
Garage: No
More Information from this agent
This property is marketed by:

Sears Property - Bracknell, Bracknell, RG12
Agent Statistics (Based on 1997 Reviews) :
or Call: 01344 481111