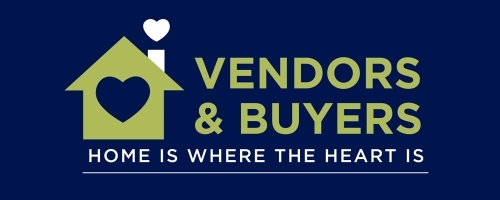1 Bedroom Apartment for Sale
Flat 2, 131 London Road, Waterlooville
Guide Price £199,950Flat 2, 131 London Road, Waterlooville
Guide Price £199,950
NO FORWARD CHAIN
Vendors and Buyers bring to the open market an ideal investor or first time buyers purchase. This ground floor apartment is ideally located within walking distance to Waterlooville centre and positioned on the main bus route. The property offers an open plan reception and kitchen, double bedroom, bathroom, entrance foyer, wrap around terrace and allocated parking.
Details - INTRODUCTION NO FORWARD CHAIN
Vendors and Buyers bring to the open market an ideal investor or first time buyers purchase. This ground floor apartment is ideally located within walking distance to Waterlooville centre and positioned on the main bus route. The property offers an open plan reception and kitchen, double bedroom, bathroom, entrance foyer, wrap around terrace and allocated parking.
FRONTAGE Block paved allocated parking for each of the ten apartments, side entrance to the communal garden and private wrap around terrace, post boxes, intercom, large storage shed, double glazed doors leading to:
COMMUNAL ENTRANCE HALL Stairs to first and second floor, five steps leading down to the apartment, door leading to:
ENTRANCE FOYER Good storage space, wall cabinet housing the fuse box, carpet, smooth ceiling, door leading to:
INNER HALLWAY Intercom phone, smooth ceiling, carpet, further storage space, electric storage heater, doors leading to:
RECEPTION/KITCHEN 18' 5" x 12' 2" (5.61m x 3.71m)
Double glazed patio doors to the south-west wrap around private terrace, double glazed window to the side elevation, smooth ceiling with pendant lights, electric storage heater, carpet.
Kitchen: range of wall and base units, breakfast bar, electric hob with over extractor, oven, washing machine, fridge, freezer, tiled splash back, tiled floor, smooth ceiling with down lights
BEDROOM 10' 5" x 9' 6" (3.18m x 2.9m)
Double glazed window to the rear elevation, built in wardrobe, carpet, smooth ceiling
BATHROOM Fully tiled with a panel bath with over shower, low level w.c, hand basin with over shelving, heated towel rail, extractor fan, smooth ceiling with down lights
REAR TERRACE
Walled wrap around private terrace with access to the communal garden and side gate
More Information from this agent
This property is marketed by:

Vendors and Buyers Ltd - Waterlooville, Cowplain, PO8
Agent Statistics (Based on 83 Reviews) :
or Call: 02394 350 900