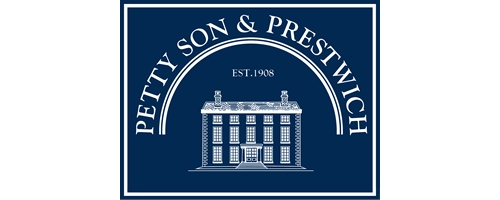2 Bedroom Semi-Detached House for Sale
Fitzgerald Road, Wanstead
Guide Price £975,000Sold STC
Fitzgerald Road, Wanstead
Guide Price £975,000
Perfectly positioned on a picturesque road just behind Wanstead High Street, Petty Son & Prestwich are excited to offer this two double bedroom (originally three) semi-detached home on Fitzgerald Road, with three reception rooms and a Southerly garden.
Lined with beautiful period homes, Fitzgerald Road is a peaceful little road in the center of Wanstead. A hidden gem with everything moments from your doorstep, Forest Land is 280 feet to the north, Christchurch Green is 100 feet to the South and Wanstead High Street's popular array of independent shops, caf?'s and bistros are 0.1 miles to the East, a short walk past the Ofsted rated outstanding Wanstead Church School (70 yards).
The property is surprising in many ways, presenting from the outside as a1930's build but in fact being Victorian with the fa?ade being altered at a later date. Internally you have Victorian proportions and layout, with two receptions, both with a door leading from the hallway, connected by a large arch and with French doors leading onto the sunny rear garden. A breakfast room lies to the rear of the house and leads into the kitchen and then extension providing a sun room and a ground floor W.C. There is also a handy cellar accessible from the entrance hall.
The first floor, originally three double bedrooms, has been adapted to provide two doubles bedrooms, the principal of which is an exceptionally generous size with inbuilt double wardrobes, and a bathroom accessed via a dressing area with an additional, separate W.C. In addition to the cellar there is a handy loft ideal for additional storage. Externally there is an established rear garden with a favorable Southerly facing and gated side access. The property comes with the advantage of no onward chain.
EPC Rating: D63
Council Tax Band: D
Living Room - 3.99m x 3.71m (13'1 x 12'2) -
Dining Room - 3.56m x 3.18m (11'8 x 10'5) -
Breakfast Room - 3.71m x 2.90m (12'2 x 9'6) -
Kitchen - 2.90m x 2.01m (9'6 x 6'7) -
Sun Room - 3.00m x 2.21m (9'10 x 7'3) -
Bedroom One - 4.80m x 3.99m (15'9 x 13'1) -
Bedroom Two - 3.56m x 3.18m (11'8 x 10'5) -
Dressing Room - 2.90m x 2.26m (9'6 x 7'5) -
Cellar - 6.30m x 0.99m (20'8 x 3'3) -
More Information from this agent
This property is marketed by:

Petty Son & Prestwich - Wanstead, London, E11
Agent Statistics (Based on 151 Reviews) :
or Call: 0208 989 2091