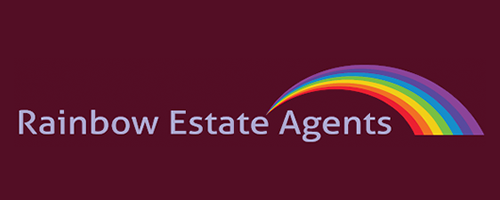2 Bedroom Mobile Home for Sale
First Avenue, Galley Hill
OIRO £220,000Sold STC
First Avenue, Galley Hill
OIRO £220,000
BRAND NEW mobile home on a residential family park with OPEN VIEWS to rear over Essex Countryside. Two bedrooms, two bathrooms. Modern open plan living area. On plot parking. CASH PURCHASE ONLY
Details - Situated on the popular Breach Barns family park on the edge of Essex countryside we offer this BRAND NEW 40' x 15' park home. The home is situated on an elevated plot with a personal rear balcony with stunning open views over Essex countryside.
The home itself is offered fully furnished with high quality fixtures and fittings and the accommodation offers a good size dual aspect lounge. A real feature of this area is the double patio doors which lead straight out onto the sun deck at the rear. The fitted kitchen/breakfast room offers space for a table and chairs the kitchen area is fully fitted with a full range of wall and base units which house a under unit oven, four ring gas hob, integrated fridge/freezer and dishwasher.
The master bedroom is a good size and has built in wardrobe cupboards and there is a full en-suite bathroom with white suite which compliments the main bedroom. Bedroom two is a double room with two twin beds and a fitted wardrobe and this is supported by a modern shower room with walk in double shower.
Externally the unit is set on a newly developed plot which is predominately laid to briquette and offers off road parking for two vehicles to the front aspect. The rear of the unit offers a large raised sun-deck .
Breach Barns is a family park with no age restrictions and well behaved pets are welcome. Interested parties should note that units are purchased cash.
The unit is ready to occupy and early viewing is highly recommended.
OPEN PLAN LOUNGE/KITCHEN 21' 6 Max" x 13' 10" (6.55m x 4.22m)
INNER HALL 7' 9" x 2' 4" (2.36m x 0.71m)
BEDROOM ONE 9' 9" x 12' 1" (2.97m x 3.68m)
EN SUITE BATHROOM 6' 00" x 3' 11" (1.83m x 1.19m)
BEDROOM TWO 10' 3" x 6' 8" (3.12m x 2.03m)
SHOWER ROOM 7' 8" x 4' 3" (2.34m x 1.3m)
CHARGES Ground rent £270.00 pcm which includes water and road contribution
Council Tax Band A within Epping Forest
More Information from this agent
This property is marketed by:

Rainbow Estate Agents - Waltham Abbey, Waltham Abbey, EN9
Agent Statistics (Based on 33 Reviews) :
or Call: 01992 711222