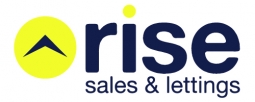3 Bedroom Semi-Detached House for Sale
Finchale View, West Rainton
£129,950Sold STC
Finchale View, West Rainton
£129,950
Pleasantly situated on this popular, recently constructed development with open outlook to the rear, we are delighted to offer for sale this well presented and deceptively spacious three storey semi detached townhouse. Ideally suited to a range of buyers including first time buyers or a growing family, the property offers well planned accommodation comprising, entrance hall with downstairs wc, attractive kitchen/diner with modern units, lounge to the rear with double doors to the rear garden. To the first floor are two bedrooms, bathroom/wc with white suite and a study which has stairs leading to the impressive top floor master suite with large bedroom and en suite shower room. Pleasant enclosed rear garden offering a good degree of privacy and a driveway leads to the attached garage. PRICED TO SELL - VIEWING RECOMMENDED.
Entrance Hall
Stairs to the first floor and central heating radiator.
Downstairs WC
Low level wc, wash hand basin and central heating radiator.
Kitchen/Diner - 13' 8'' x 11' 6'' (4.16m x 3.50m) Maximum measurements
Modern range of wall and base units with contrasting work surfaces incorporating a stainless steel sink unit, built in electric oven and gas hob, integrated dishwasher, central heating boiler and central heating radiator.
Lounge - 14' 8'' x 11' 5'' (4.47m x 3.48m)
Double doors to the rear garden, TV aerial point, telephone point, under stairs cupboard and central heating radiator.
First Floor Landing
Central heating radiators.
Bedroom 2 - 14' 8'' x 9' 5'' (4.47m x 2.87m) maximum measurements
Pleasant views to the rear and central heating radiator.
Bedroom 3 - 9' 10'' x 8' 0'' (2.99m x 2.44m)
Central heating radiator.
Bathroom - 7' 11'' x 5' 4'' (2.41m x 1.62m)
White suite comprising, bath, low level wc, pedestal wash hand basin, expelair and central heating radiator.
Study/Dressing room - 6' 5'' x 5' 11'' (1.95m x 1.80m)
Stairs to the second floor master suite and central heating radiator.
Second floor
Master bedroom - 19' 2'' x 14' 8'' (5.84m x 4.47m)
Impressive room with dormer window, loft access and two central heating radiators.
En Suite - 7' 7'' x 5' 9'' (2.31m x 1.75m)
Shower cubicle, low level wc, pedestal wash hand basin, velux window, expelair, large eaves storage cupboard and central heating radiator.
Externally
Garden
Pleasant enclosed lawned garden to the rear, offering a good degree of privacy with outlook over countryside and playing fields.
Garage
A driveway provides off road parking and leads to the attached garage, entered via up and over door.
EPC rating B.
This property is marketed by:

Rise Sales and Lettings - Durham, Durham, DH1
Agent Statistics (Based on 125 Reviews) :
or Call: 0191 386 5349