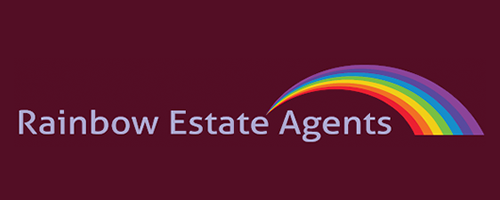1 Bedroom Apartment for Sale
Farm Hill Road, Waltham Abbey
£159,995Farm Hill Road, Waltham Abbey
£159,995
For the over 55's an opportunity to purchase this larger style one bedroom top floor flat enjoying views over Larsens Park and playing fields. Cobbinsbank is ideally located with easy access of the town centre and local amenities. Being offered chain free an internal viewing is strongly recommended.
Details - Cobbinsbank is a popular retirement development, for residents aged 55 or over, which enjoys views over Larsens park recreational area. The development is ideally located with bus routes immediately outside offering a regular service to neighbouring towns of Waltham Cross and Loughton which offer a rail service into London. Additionally the M25 intersection is within a few minutes drive.
More locally the historic pedestrianised town centre and market square offer a variety of shops and eateries and furthermore benefits from a bi-weekly market. This is set adjacent to the renowned protected Abbey Gardens with its notable royal history.
Cobbinsbank offers a number of attractive features including an on site warden for daily support, a communal residents lounge, laundry room, lift to all floors and communal gardens.
The apartment offers an entrance hall with loft access, a built in storage cupboard and provides access to the lounge bedroom and modern wet room.
The generous size lounge enjoys views over Larsens Park and has an open plan access to the kitchen which has fitted wall and base units with contrasting work surfaces and built in oven and hob.
The wet room is part tiled with a close coupled WC, vanity wash hand basin with cupboard beneath, wall mounted shower unit with curtain and rail.
Externally there are well maintained communal gardens and free resident parking.
Being offered chain free, viewing is highly recommended.
HALLWAY 13' 5" x 4' 1 Max" (4.09m x 1.24m)
LOUNGE 17' 11" x 10' 6" (5.46m x 3.2m)
KITCHEN 6' 8" x 8' 1" (2.03m x 2.46m)
BEDROOM 14' 10" x 8' 6" (4.52m x 2.59m)
WET ROOM 5' 00" x 6' 5" (1.52m x 1.96m)
COMMUNAL GARDENS
COMMUNAL PARKING
CHARGES Council Tax Epping Forest District Council Band B
Lease : 125 years from 1986 - residual lease of 88 years
Service Charge TBA
Ground Rent TBA
More Information from this agent
This property is marketed by:

Rainbow Estate Agents - Waltham Abbey, Waltham Abbey, EN9
Agent Statistics (Based on 33 Reviews) :
or Call: 01992 711222