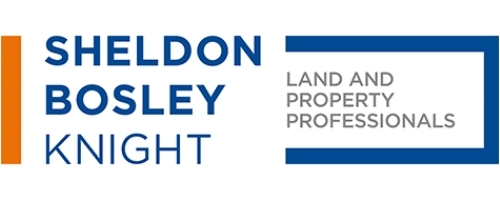4 Bedroom Property to Rent
Falkland Road, Evesham tenancy info
£368 pw | £1595 pcmLet Agreed
Falkland Road, Evesham tenancy info
£368 pw | £1595 pcm
*** AVAILABLE MID OCTOBER *** A spacious detached family home tucked away in a cul-de-sac location on the outskirts of the town. The property comprises: Lounge, kitchen, dining room opening into a spacious conservatory, utility, downstairs cloakroom, master bedroom with built in wardrobes and en-suite shower room, three further bedrooms all with built in wardrobes, family bathroom, garden to front, enclosed private garden to rear and double garage. The property further benefits from double glazing, central heating and parking. This property is offered Unfurnished. Council Tax Band E, Energy Rating D. Initial 12 Month Tenancy.
Important Information About Tenancy Costs - A refundable holding deposit is required to secure this property equal to one weeks rent, the full deposit payable is a maximum of 5 weeks rent. Information regarding tenant fees is available on our website. If you have any questions please contact the office directly.
Online Viewings - Please note due to high volumes of viewing requests, all applicants are required to view the property in person prior to completing an application on the property. An online viewing is for visualisation purposes only and is not a substitute for an in-person viewing.
Living Room - 5.93 x 3.93 (19'5" x 12'10") -
Kitchen - 3.18 x 2.70 (10'5" x 8'10") -
Utility - 1.46 x 1.89 (4'9" x 6'2") -
Dining Room - 2.86 x 2.76 (9'4" x 9'0") -
Bedroom 1 - 3.68 x 3.48 (12'0" x 11'5") -
En-Suite - 2.57 x 1.59 (8'5" x 5'2") -
Bedroom 2 - 2.77 x 2.18 (9'1" x 7'1") -
Bathroom - 1.96 x 2.45 (6'5" x 8'0") -
Bedroom 3 - 3.24 x 2.75 (10'7" x 9'0") -
Bedroom 4 - 3.15 x 2.47 (10'4" x 8'1") -
More Information from this agent
This property is marketed by:

Sheldon Bosley Knight - Evesham, Evesham, WR11
Agent Statistics (Based on 110 Reviews) :
or Call: 01386 444900