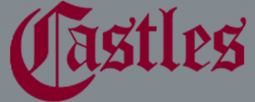3 Bedroom Terraced House for Sale
Fairways, Waltham Abbey, Essex, EN9
£380,000Sold STC
Fairways, Waltham Abbey, Essex, EN9
£380,000
Castles market this well presented three bedroom house comprising a lounge diner, modern kitchen, upstairs bathroom and a downstairs cloakroom. The property benefits from having rear access and ample communal off-street parking. Located close to local shops, schools and commuter links. Entrance: Front garden, Front door to porch, porch door to hall, access to reception, kitchen & ground floor w/c. Reception: 12'3 x 14 Opens to dining area. Dining area: 7'9 x 9 double doors into garden. Kitchen: 9'3 x 13'1 Door into garden Ground floor w/c: 6'3 x 3'7 Landing: Access to all, loft space. Bedroom 1: 14'7 narrows to 10'9 x 11'6 Bedroom 2: 14 x 9'2 Bedroom 3: 6'5 x 10'4 Bathroom: 5'9 x 8'2 Rear garden: Approx 35ftRear gate.
KEY FEATURES
*Three bedrooms *Ground floor cloakroom *Ample communal parking *Well presented *Modern kitchen *Rear access *Upstairs bathroom *Close to shops + schools
Entrance
Front garden, front door to porch to door to hall
Hallway
Access to reception, kitchen and cloakroom
Reception: - 12' 3'' x 14' 0'' (3.73m x 4.26m)
Opens to dining area
Dining Area: - 7' 9'' x 9' 0'' (2.36m x 2.74m)
Double doors to rear garden
Kitchen: - 13' 1'' x 9' 3'' (3.98m x 2.82m)
Door to garden
Cloakroom: - 6' 3'' x 3' 7'' (1.90m x 1.09m)
Landing
Access to bedrooms and bathroom, loft hatch
Bedroom 1: - 14' 7'' x 11' 6'' (4.44m x 3.50m)
narrowing to 10' 9" (3.27m)
Bedroom 2: - 14' 0'' x 9' 2'' (4.26m x 2.79m)
Bedroom 3: - 10' 4'' x 6' 5'' (3.15m x 1.95m)
Bathroom: - 8' 2'' x 5' 9'' (2.49m x 1.75m)
Rear Garden: - 35' (10.66m)
approx: Gate to rear
More Information from this agent
This property is marketed by:

Castles Estate Agents (London) - Waltham Abbey, Waltham Abbey, EN9
Agent Statistics (Based on 42 Reviews) :
or Call: 01992 711119