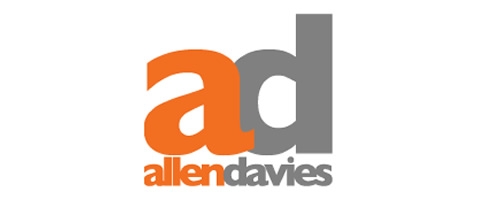5 Bedroom Property for Sale
Fairlop Road, London
OIRO £825,000Under Offer
Fairlop Road, London
OIRO £825,000
**GUIDE PRICE ?825,000 - ?850,000**
Offered for sale, this IMPRESSIVELY SPACIOUS, VICTORIAN FIVE BEDROOM HOME situated in sought after Upper Leytonstone with its Central Line Station just a 5 minute walk as are the Bars, Restaurants and other amenities of Church Lane & High Road. The beautiful open spaces to be found at Hollow Ponds & Bushwood are just a Leisurely stroll away. The property benefits from an exceptionally large through lounge plus a second reception or dining room, Kitchen - breakfast room, Luxurious size Master Bedroom of 18` X 15` plus four further Bedrooms and two Bathrooms.The rear garden is approx. 60` with a brick built Summer House and there is OFF STREET PARKING for TWO CARS. Stratford City with Its Westfield for all your Shopping & Dining needs & the Olympic Park for those wanting Fitness & Leisure Facilities are all just a short journey away by car or public transport. This property would make an ideal home for a growing or multi generation family. Offered with Vacant Possession.
A Word From Our Vendors Mr & Mrs A.
We have lived here for over 20 years and brought up our three children here. Now the children have moved away we feel its time to start a new chapter in our lives! When we bought the property all those years ago it had been empty for a while and had been vandalised. We literally gutted the whole house and redesigned it to how it is today. We will miss the area though, Leytonstone Station is just a five minute walk down the road and the supermarket a two minute drive. On a Sunday we would often take a stroll up to the boating lake at Hollow Ponds with the kids before lunch.
The funny thing is we actually bought the house through Gary at Allen Davies all those years ago so its great he`s still around to help us today!
Through Lounge - 27'7" (8.41m) Into Bay x 13'4" (4.06m) Into Recess
Through Lounge
Dining Room - 16'0" (4.88m) x 14'5" (4.39m) Into Bay
Dining Room
Kitchen - Breakfast Room - 15'4" (4.67m) x 11'7" (3.53m)
Kitchen
Bedroom One - 18'1" (5.51m) x 15'1" (4.6m) Into Bay
Bedroom One
Bedroom Two - 12'2" (3.71m) x 12'0" (3.66m)
Bedroom Two
Bedroom Three - 8'2" (2.49m) x 7'7" (2.31m)
Bedroom Three
Bedroom Four - 11'2" (3.4m) x 10'0" (3.05m)
Bedroom Four
Bedroom Five - 14'8" (4.47m) x 10'10" (3.3m)
Bedroom Five
Bathroom
Bathroom
Shower Room
Shower Room
Notice
Please note we have not tested any apparatus, fixtures, fittings, or services. Interested parties must undertake their own investigation into the working order of these items. All measurements are approximate and photographs provided for guidance only.
Utilities
Electric: Unknown
Gas: Unknown
Water: Unknown
Sewerage: Unknown
Broadband: Unknown
Telephone: Unknown
Other Items
Heating: Not Specified
Garden/Outside Space: No
Parking: No
Garage: No
More Information from this agent
This property is marketed by:

Allen Davies - Leyton, London, E10
Agent Statistics (Based on 216 Reviews) :
or Call: 02085392121