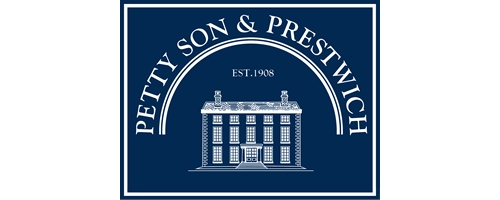3 Bedroom End of Terrace House for Sale
Essex Road, Manor Park
Offers in Excess of £780,000Essex Road, Manor Park
Offers in Excess of £780,000
Positioned on a corner plot with off road parking, side access, and multiple outbuildings, Petty Son & Prestwich are delighted to offer this three double bedroom period home.
Situated on the corner of Essex Road and Rosebery Avenue, this highly attractive end of terrace period home offers a good deal of living and sleeping accommodation. Essex Road is a popular, family friendly avenue in Manor Park that can be described as both tranquil and convenient. Positioned just 0.5 miles from East Ham Central Line Station and 0.7 miles from Woodgrange Park and Manor Park Stations, this home is perfect for city commuters. You are also within a short walking distance to East Ham town centre, it's local shops and excellent local schools.
Still retaining a fabulous array of period features throughout the home including original doors, high skirting, exposed floorboards and ornate plaster work, the large dual reception room showcases all of these in abundance. Boasting two large bay windows, the room, though large, benefits from a good deal of natural light and the two entrance doors and generous floor space ensures versatility when arrange storage. An equally spacious W.C combined with shower lies to the rear of the home, adjacent to the kitchen, allowing the space to be converted into a separate utility or walk in pantry if desired. Like the lounge, the kitchen/diner is well proportioned and benefits from two doors providing access to the rear garden and side return, providing good connectivity to the garden but additionally opportunity to re-imagine the layout or extend (STPC). There is also access to a large cellar from the ground floor.
To the first floor there are three large double bedrooms, the principal of which is exceptionally generous with large bay window and additional side window. There is also a contemporary family bathroom to the first floor.
Externally the home is bordered by a neat boundary hedge to the front and partly down the side to the side gate. A brick wall then continues down the side of the home with a single gate and two sets of double doors provide access to the garden for parking and one of the outbuildings. From the rear garden, which is paved with surrounding side beds, there is also access to an outside toilet and separate utility room.
EPC Rating: D63
Council Tax Band: E
Reception Room - 7.42m x 4.04m (24'4 x 13'3) -
Dining Room / Kitchen - 6.71m x 2.72m (22'0 x 8'11) -
Bedroom - 4.98m x 4.19m (16'4 x 13'9 ) -
Bedroom - 3.53m x 3.33m (11'7 x 10'11 ) -
Bedroom - 4.70m x 3.84m (15'5 x 12'7 ) -
More Information from this agent
This property is marketed by:

Petty Son & Prestwich - Wanstead, London, E11
Agent Statistics (Based on 151 Reviews) :
or Call: 0208 989 2091