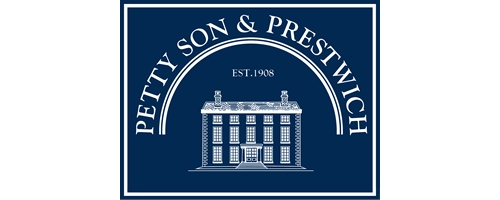5 Bedroom Semi-Detached House for Sale
Empress Avenue, Aldersbrook
Offers in Excess of £1,300,000Empress Avenue, Aldersbrook
Offers in Excess of £1,300,000
Nestled on Empress Avenue, this delightful home offers exceptional connectivity to all that Aldersbrook and the surrounding areas have to offer. Perfectly positioned for families, the highly regarded Aldersbrook Primary School, rated Outstanding by Ofsted, is just a short 0.4-mile stroll away.
For nature lovers and outdoor enthusiasts, the expansive Wanstead Flats are only 140 yards from your doorstep. These vast green spaces provide scenic walking and cycling routes, leading you towards Forest Gate and Leytonstone, while offering a picturesque view of Canary Wharf, a reminder of how close you are to central London. On the opposite side of Aldersbrook, just 0.2 miles away, is the tranquil Wanstead Park. This beautiful park features ancient woodlands and serene lakes, offering a peaceful retreat from the hustle and bustle of urban life. Transport links are also excellent, with Manor Park Station just 0.7 miles away, providing easy access to the Elizabeth Line and fast connections into central London.
Upon arrival, this home makes an immediate impression with its striking bare brick fa?ade and an elegant double-height bay window, which perfectly complement the period charm of the property. The beautiful inset sash windows not only enhance the curb appeal but also speak to the attention to detail that flows throughout the house. As you step inside, you are welcomed by a spacious entrance hall, where the period features, such as original mouldings and high ceilings, set the tone for the rest of the home.
The formal reception room at the front of the property is a particularly inviting space. Generously proportioned, it comfortably accommodates a large sofa suite, making it an ideal spot for both entertaining and relaxing. Like the rest of the home, the room benefits from large windows that bathe the space in natural light, creating a bright and airy atmosphere. The dark exposed wooden floorboards are a standout feature here, adding warmth and character to the house. These floors work beautifully with the cast iron fireplace in the front room, creating a cosy, traditional setting perfect for unwinding after a long day. The dining room to the rear of the property offers lovely views over the garden, providing an ideal space for family meals and entertaining. The room flows seamlessly into the kitchen, which, while perfectly functional, presents exciting potential for further development. Whether through a rear extension or by combining the two areas to create a more open-plan family space, there is ample opportunity to enhance and personalise the layout (subject to planning consent). For added convenience, there is a downstairs WC, ensuring that guests and family members alike have easy access to facilities without needing to go upstairs. Additionally, the home offers practical storage with a good-sized cellar, which is easily accessible from the ground floor, providing further potential for use or expansion if desired.
The landing on the first floor is just as impressive as the entrance hall, offering a spacious and welcoming area that leads to three generous double bedrooms. These rooms are light-filled and offer ample space for wardrobes and additional furniture. There is also a fourth single bedroom, which could easily serve as a home office or study, making it an ideal space for those working from home. A well-appointed family bathroom completes the first floor, offering both convenience and comfort.
On the second floor, you'll find a good-sized bedroom with its own en-suite shower room, providing privacy and an ideal retreat. This space is perfect for teenagers or visiting family, offering them their own independent living area while still being part of the home.
To the rear, the garden is a well-laid-out, tranquil retreat, offering a variety of spaces to enjoy. A decked seating area provides the perfect spot for outdoor dining or relaxing, while the lawn, bordered by lush greenery forms the central feature of the garden, providing ample space for children to play or for hosting a family barbecue. The design of the garden offers both functionality and beauty, creating a wonderful outdoor space for family gatherings or quiet relaxation. With its generous rooms, versatile spaces, and a well-designed garden, this home offers a great blend of comfort, practicality, and potential.
EPC Rating: D65
Council Tax Band: F
Reception Room - 4.70m x 4.50m (15'5 x 14'9) -
Family / Dining Room - 7.21m x 4.70m (23'8 x 15'5) -
Kitchen - 3.71m x 1.78m (12'2 x 5'10) -
Bedroom - 4.70m x 4.60m (15'5 x 15'1 ) -
Bedroom - 3.71m x 3.71m (12'2 x 12'2 ) -
Bedroom - 3.76m x 3.40m (12'4 x 11'2 ) -
Bedroom - 3.25m x 1.93m (10'8 x 6'4) -
Bedroom - 5.89m x 5.51m (19'4 x 18'1) -
More Information from this agent
This property is marketed by:

Petty Son & Prestwich - Wanstead, London, E11
Agent Statistics (Based on 153 Reviews) :
or Call: 0208 989 2091