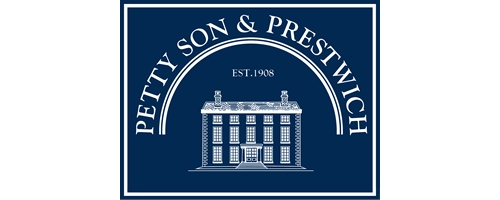3 Bedroom Terraced House for Sale
Empress Avenue, Aldersbrook
Guide Price £850,000Sold STC
Empress Avenue, Aldersbrook
Guide Price £850,000
*SOLD BY PETTY SON & PRESTWICH* Situated in the highly sought after Aldersbrook Estate, this stunning three bedroom 1930's terraced home benefits from being within the catchment of Aldersbrook Primary school, which recently received an outstanding Ofsted report. The location also benefits from excellent transport links, including Manor Park mainline, Wanstead tube station.
Located in the heart of the Conservation Area this property is just a few minutes' walk from the idyllic Wanstead Park, which offers stunning woodland views with its ornamental lakes, country walks and easy access through to Central Wanstead and Wanstead flats offering wide open spaces for runners, dog walkers and children to play. On approach, the immaculate row of houses, attractive double bay window and beautifully presented front garden creates an impressive first impression. Stepping inside the porch is the perfect place to store your shoes and coats and when venturing around the extended and beautiful presented accommodation you will discover a large through lounge, a conservatory and a stylish fitted kitchen. Upstairs you will discover three bedrooms and a contemporary fitted bathroom. The 'show home' condition and crisp white walls allow the new owners to move straight in, the loft area has velux windows, power and light. The garden to the rear is a social and low maintenance mix of decking, lawn and mature shrubs and is large enough to house a gym and summer house.
EPC Rating: C69
Council Tax Band: E
Reception / Dining Room - 8.84m x 3.61m (29'0 x 11'10) -
Kitchen - 3.56m x 2.08m (11'8 x 6'10) -
Conservatory - 5.23m x 2.64m (17'2 x 8'8) -
Bedroom - 4.39m x 3.48m (14'5 x 11'5) -
Bedroom - 3.66m x 3.56m (12'0 x 11'8) -
Bedroom - 2.41m x 1.75m (7'11 x 5'9) -
Loft - 5.03m x 3.51m (16'6 x 11'6) -
Outbuilding 1 - 3.48m x 1.68m (11'5 x 5'6) -
Outbuilding 2 - 4.27m x 2.87m (14'0 x 9'5) -
More Information from this agent
This property is marketed by:

Petty Son & Prestwich - Wanstead, London, E11
Agent Statistics (Based on 151 Reviews) :
or Call: 0208 989 2091