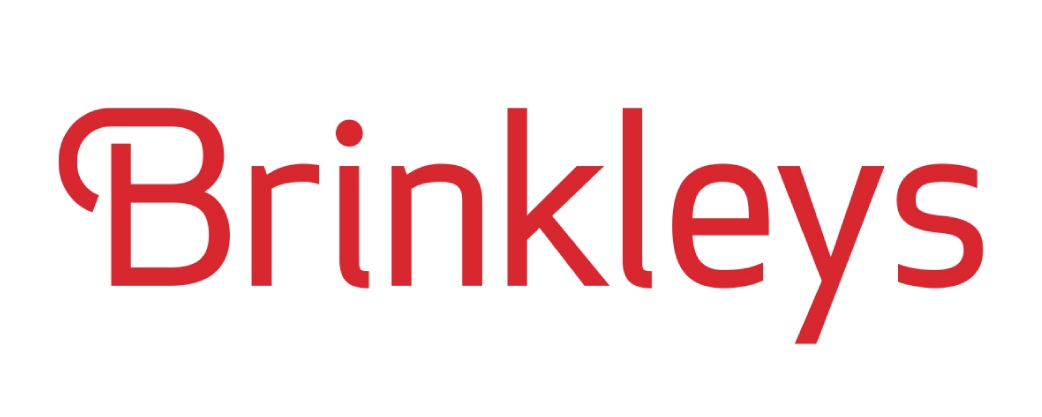2 Bedroom Apartment to Rent
Elm Bank Mansions, The Terrace, Barnes tenancy info
£623 pw | £2700 pcmLet Agreed
Elm Bank Mansions, The Terrace, Barnes tenancy info
£623 pw | £2700 pcm
ABOUT THE LOCATION: Brinkley's Estate Agents are pleased to present this amazing, top floor apartment with stunning views of the River Thames from every room.
The property has two huge bedrooms, two luxury, top of the range bathrooms and massive amounts of storage throughout.
The living area, with its double height ceilings and large, open-plan feel, offers plenty of entertaining space. The dining room leads to the spacious kitchen, which is well equipped with all the latest appliances and the property also benefits from underfloor heating.
LOCATION: Elm Bank Mansions is ideally located for the shops, cafes, restaurants and amenities on White Hart Lane and Barnes High Street. Barnes Bridge station is only a short walk away providing fast and easy access into London Waterloo. There is a frequent bus service into Hammersmith Broadway for access into central London via the underground.
HOW TO VIEW: Please call our Wimbledon Hill office on 020 8944 2918, our Wimbledon Park branch on 020 8879 3718 or our Putney office on 020 8785 3652, for more information and to arrange a viewing. Open 7 days a week. viewings Mon- Fri 8-8, Weekends 9-6.
Energy Efficiency Rating: C
Free Property Appraisals
Our knowledge and experience gives you the best chance of finding a buyer or tenant for your home, so take your first step to selling or renting and arrange for our area Director to visit and carry out a free market appraisal of your property. Our sales fees are only 0.75% INC VAT and Letting Fees only 6% INC VAT
Brinkley's Website
View all our properties 24 hours a day on www.brinkleys.co.uk - complete detailed descriptions & photos - updated hourly for your convenience.
Floor Plans
Whilst every attempt has been made to ensure the accuracy of the floor plans contained here, measurements of doors, windows and room areas are approximate and no responsibility is taken for any error, omission or mis-statement. These plans are for representation purposes only and should be used as such by any prospective purchaser. The services, systems and appliances listed in this specification have not been tested by Brinkley's and no guarantee as to their operating ability or their efficiency can be given.
More Information from this agent
Energy Performance Certificates (EPCs)
This property is marketed by:

Brinkley's Estate Agents - Putney, London, SW15
Agent Statistics (Based on 197 Reviews) :
or Call: 020 3872 5309