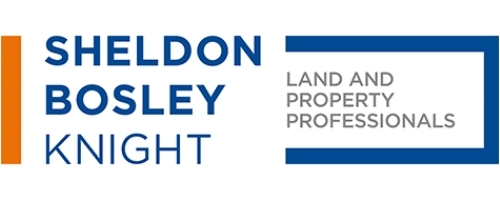5 Bedroom Detached House for Sale
Ellison Close, Evesham
Guide Price £550,000Ellison Close, Evesham
Guide Price £550,000
This beautifully presented detached, modern property, enviably positioned overlooking green space at the head of a quiet cul-de-sac, provides a unique opportunity to buy one of only seven of 'THE EVESHAM' house design on the estate. It offers generous accommodation with bright, airy, flexible living areas, ideal for modern family living. Additional features include UPVC double glazing and gas central heating throughout, ensuring comfort and efficiency year-round.
Wonderful flow is created on the ground floor with a welcoming entrance hall with WC, as well as access to both the dual aspect living room, and a well-appointed kitchen / breakfast / family room with integrated appliances. From this room, double doors open to the separate dining room. Both the dining room and kitchen / family room have French doors opening directly onto the rear garden patio. Adjacent to the kitchen is a useful utility room with side access and a connecting door to the double garage.
Upstairs, the modern family bathroom, as well as the four double bedrooms and fifth, generous single bedroom which could alternatively serve as a home office or study, are all accessed from the distinctive galleried landing. The spacious master and second bedroom both benefit from en-suite shower rooms and the first three main bedrooms all include built-in wardrobes.
Outside, the property includes an integral double garage with power and lighting and private drive parking for at least 4 cars. This substantial plot, rare for a modern property, includes generous gardens to three sides. The delightful, sunny rear garden, primarily laid to lawn with a variety of mature shrubs and fruit trees, includes an attractive patio area, ideal for outdoor dining and entertaining. There is also gated side access to the driveway.
Situated on the outskirts of the historic market town of Evesham with direct rail links to Worcester, London and beyond, lying on the edge of the Cotswolds, the property is well positioned for easy access to the town centre via 'The Bridleway' footpath. The Almonry Museum, Evesham Bell Tower and The Round House as well as a variety of supermarkets and independent businesses can all be found in this characterful riverside town which is renowned for its variety of festivals and special events throughout the year including the annual spectacular re-enactment, Battle of Evesham weekend.
We strongly recommend early viewing of this impressive and individual property to avoid disappointment.
Additional Information - Tenure: Freehold
Local Authority: Wychavon District Council
Council Tax Band: Band F
EPC Rating: B
Approximate Room Dimensions: -
Lounge - 4.81 x 3.73 (15'9" x 12'2") -
Dining Room - 2.99 x 3.73 (9'9" x 12'2") -
Kitchen / Breakfast Room - 3.81m x 6.26m (12'5" x 20'6") -
Bedroom One - 4.77 x 4.65 (15'7" x 15'3") -
Bedroom Two - 3.98 x 3.73 (13'0" x 12'2") -
Bedroom Three - 3.86 x 2.98 (12'7" x 9'9") -
Bedroom Four - 3.66 x 3.44 (12'0" x 11'3") -
Bedroom Five - 2.87 x 3.24 max (9'4" x 10'7" max) -
Garage - 5.68 max x 4.50 max (18'7" max x 14'9" max) -
Agents Note - (i) All descriptions, dimensions, reference to condition and necessary permissions for use and occupation, and other details are given without responsibility and any intending buyers should not rely on them as statements of fact, but must satisfy themselves by inspection or otherwise as to the correctness of each of them.
(ii) Floorplans shown are for general guidance only. Whilst every attempt has been made to ensure that the floorplan measurements are as accurate as possible, they are for illustrative purposes only.
More Information from this agent
This property is marketed by:

Sheldon Bosley Knight - Evesham, Evesham, WR11
Agent Statistics (Based on 110 Reviews) :
or Call: 01386 444900