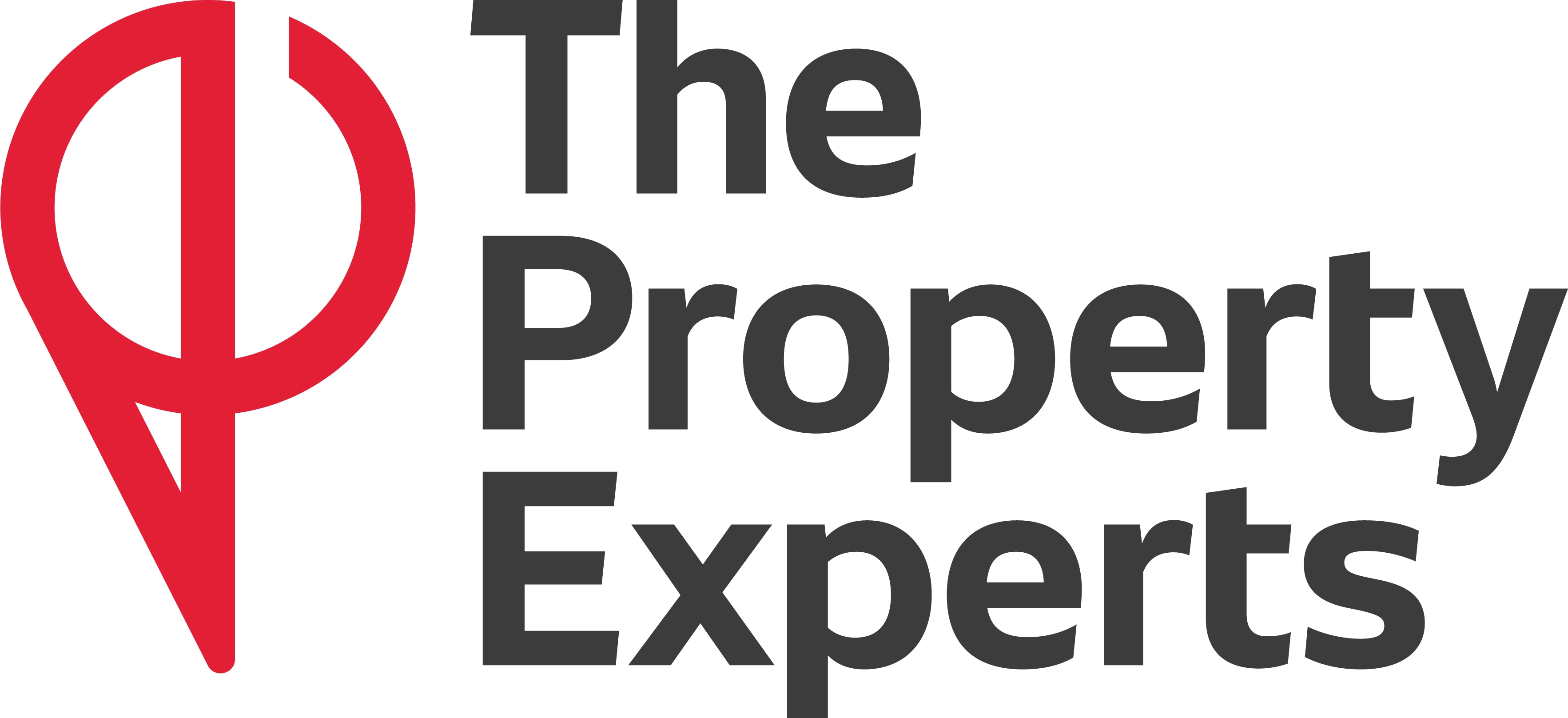4 Bedroom Property for Sale
Elliott Road, March
Guide Price £300,000Sold STC
Elliott Road, March
Guide Price £300,000
* IMMACULTE MODERN HOME* With large windows to flood this property with light and its high quality fixtures and fittings, this family home has a lot to offer.
As you enter this home you will find a tiled hallway, great for muddy paws and boots. The bespoke oak doors add a touch of class to this entrance. The hallway leads to the main sitting room which is bay fronted and recently decorated. You will find a spacious downstairs WC as well as bedroom 4/ separate reception room. This is also bay fronted and has potential for its own ensuite bathroom/walk in wardrobe. The home also boasts a utility room but the heart of the home is definitely the 18ft kitchen diner with built in appliances. The table, chairs and TV can even come with the home! It is perfect for entertaining as the patio doors from the kitchen open up into the rear garden where you will find a FULLY INSULATED, HEATED CABIN with ELECTRICITY. This is ideal as a home office, summer house or additional living space. Outside there is also a TIKI BAR and raised decking that comes with a gas BBQ! The circular patio and raised flower beds made from reclaimed wood allows for a low maintenance yet landscaped appeal.
On the first floor of this home you will find 3 further bedrooms, ALL DOUBLES!! Two of these spacious bedrooms also have built in sliding door wardrobes and one bedroom offers an ensuite bathroom with gorgeous freestanding roll top bath! You will find the same beautiful quality of fittings in the 4 piece bathroom suite. The freestanding rolltop bath, the shower cubicle with power shower, WC and vanity unit sink. This property has been cleverly designed to allow for no space to be wasted.
There is even off road parking for multiple vehicles to the front aspect.
All of this is only a short walk to March Town centre, local primary and secondary schools as well as the train station with a direct link to Peterborough, Ely and Cambridge in less than 40 minutes!
CALL NOW TO VIEW!
Draft Note - ******DRAFT SALES PARTICULARS******
The details below have been submitted to the vendor/s of this property but as yet have not been approved by them. Therefore, we cannot guarantee their accuracy and they are distributed on this basis
Hallway -
Downstairs W/C - 1.9m x 0.98m (6'2" x 3'2") -
Lounge - 4.46 x 3.92 (14'7" x 12'10") -
Sitting Room/ Bedroom 4 - 4.40 x 2.45 (14'5" x 8'0") -
Kitchen Diner - 3.9 x 5.71 (12'9" x 18'8" ) -
Utility Room - 1.62 x 2.46 (5'3" x 8'0") -
First Floor Landing -
Bedroom 1 - 4.06 x 3.53 (13'3" x 11'6") -
Bedroom 2 - 3.85 x 2.93 (12'7" x 9'7") -
Ensuite Bathroom - 3.24 x 2.43 (10'7" x 7'11") -
Bedroom 3 - 2.8 x 2.94 (9'2" x 9'7") -
Bathroom - 2.77 x 2.03 (9'1" x 6'7") -
Cabin - 4.72 x 2.7 (15'5" x 8'10") -
Agents Note - All measurements are approximate and quoted in metric with imperial equivalents and for general guidance only and whilst every attempt has been made to ensure accuracy, they must not be relied on. The fixtures, fittings and appliances referred to have not been tested and therefore no guarantee can be given that they are in working order. Internal photographs are reproduced for general information and it must not be inferred that any item shown is included with the property. All images and floorplans representing this property both online and offline by Newman Sales and Lettings are the copyright of Newman Sales and Lettings, and must not be duplicated without our expressed prior permissions. Free valuations available - contact Newman Property Experts.
More Information from this agent
This property is marketed by:

The Property Experts - Head Office, Rugby, CV21
Agent Statistics (Based on 543 Reviews) :
(0)
or Call: 01788 820000(s) / 01788 820028(l)