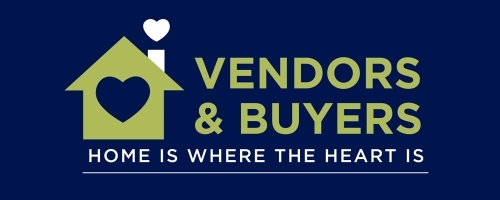3 Bedroom Semi-Detached House for Sale
Elderberry Way, Waterlooville
Guide Price £355,000Sold STC
Elderberry Way, Waterlooville
Guide Price £355,000
NO FORWARD CHAIN
Vendors and Buyers are delighted to bring to the open market Elderberry Way, a semi-detached family home with development opportunities STPP. The property is available with no forward chain and currently benefits from three bedrooms and a family bathroom on the first floor, large reception room, dining room and kitchen on the ground floor. Outside is off road parking for 2/3 cars and a 19'11 x 8'8 detached garage and a large shed. The front garden is mainly laid to lawn with a selection of planted borders and the fully enclosed rear garden has a raised decked patio.
Details - INTRODUCTION
NO FORWARD CHAIN
Vendors and Buyers are delighted to bring to the open market Elderberry Way, a semi-detached family home with development opportunities STPP. The property is available with no forward chain and currently benefits from three bedrooms and a family bathroom on the first floor, large reception room, dining room and kitchen on the ground floor. Outside is off road parking for 2/3 cars and a 19'11 x 8'8 detached garage and a large shed. The front garden is mainly laid to lawn with a selection of planted borders and the fully enclosed rear garden has a raised decked patio.
FRONTAGE Garden mainly laid to lawn with a selection raised borders, tarmac drive with parking for 2/3 cars. Side gate to the rear garden, access to the garage, double glazed entrance with storm cover leading to:
ENTRANCE
Stairs to first floor with a large storage cupboard (opportunity for a cloakroom), radiator, carpet, door leading to:
RECEPTION ROOM 23' 0" x 11' 4" (7.01m x 3.45m) Large double glazed window with blinds to the front elevation, feature gas fire, two radiators, carpet, dado rail, smooth ceiling, open plan leading to:
DINING ROOM 16' 1" x 6' 11" (4.9m x 2.11m) Large double glazed windows with blinds to the rear and side elevations, carpet, breakfast bar overlooking the kitchen. Door to side currently bricked but could be reopened
KITCHEN 10' 1" x 7' 9" (3.07m x 2.36m)
Modern white kitchen with a range of wall (with under lights) and base units and tiled splash back, Indesit double oven, four ring gas hob with over extractor, space for washing machine and tumble dryer, smooth ceiling with down lights, double glazed door leading to the rear garden
FIRST FLOOR
LANDING
Double glazed window with blind to the side elevation, access to the loft which has a ladder, electric and Velux window, doors leading to:
BEDROOM ONE 13' 7" x 11' 4" (4.14m x 3.45m)
Large double glazed window with blind to the front elevation, built in wardrobes with over storage, airing cupboard housing the hot water tank, radiator, carpet
BEDROOM TWO 11' 5" x 9' 9" (3.48m x 2.97m)
Large double glazed window with blind to the rear elevation, radiator, carpet
BEDROOM THREE 9' 0" x 6' 9" (2.74m x 2.06m)
Double glazed window to the front elevation, radiator and carpet. This room requires decorating.
BATHROOM
Double glazed window with roller blind to the rear elevation, bath with electric over shower and curtain, rectangle hand basin with under storage and side shelf, tiled walls and floor, heated towel rail. wall mirror
GARAGE 19' 11" x 8' 5" (6.07m x 2.57m)
Large detached prefab garage with power and own fuse box, up and over door to the front elevation
REAR GARDEN
Fully enclosed and mainly laid to lawn, raised wooden deck terrace, selection of planting, large shed, side gate leading to the front
More Information from this agent
This property is marketed by:

Vendors and Buyers Ltd - Waterlooville, Cowplain, PO8
Agent Statistics (Based on 83 Reviews) :
or Call: 02394 350 900