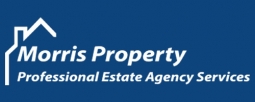2 Bedroom Terraced House for Sale
Egerton Street, Heywood
OIRO £105,000Sold STC
Egerton Street, Heywood
OIRO £105,000
Morris Property are delighted to OFFER FOR SALE this immaculate two bedroom mid terrace property. SOLD as FREEHOLD, the property offers a fantastic central location for local schools including St Josephs and Woodland Park Primary, local shops and all amenities and is within easy reach of Bury/Manchester via close motorway/transport links.
This spacious terrace is a MOVE STRAIGHT IN and briefly comprises of entrance vestibule, large open living room, beautiful modern kitchen with a mixed cream wall and base units and integrated appliances, including oven/hob. First floor provides a large spacious front bedroom, rear second bedroom with fitted recessed wardrobes and master bathroom with part tiles walls and white three piece suite with over bath shower.
To the front and rear of the property flagged areas provide low maintenance and with added benefits of full double glazing, gas central heating and on street parking. makes this property a DEFINITE EARLY VIEWING
Front - Attractive and well presented , bay fronted 2 bedroom mid terrace, walled front flagged flagged garden and UPvc door leading to
Vestibule - 1.46 x 0.90 (4'9" x 2'11") - Entrance with feature papered wall, laminate flooring and door leading to
Living Room - 4.55 x 5.07 (14'11" x 16'7") - Large, bright and airy living room with bay window, feature fireplace with living flame gas fire and wood surround, beige carpet and cream papered walls.
Kitchen/Dining Room - 4.17 x 4.54 (13'8" x 14'10") - Spacious kitchen/dining room with a mix of cream shaker wall and base units, integrated appliances oven and hob, plumbing for washer/dish washer, complimentary splash and black worksurface, tiled vinyl floor.
Stairs/Landing - 1.65 x 2.06 (5'4" x 6'9") - Brown carpeted stairs leading to open landing with cream papered walls
Bedroom 1 - 4.28 x 4.55 (14'0" x 14'11") - Spacious front master bedroom with feature papered wall, grey fleck carpet , light grey painted walls.
Bedroom 2 - 2.40 x 3.26 (7'10" x 10'8") - Rear facing second bedroom, papered featured walls, beige carpet with recessed wardrobe offering storage inside and above.
Master Bathroom - 2.04 x 2.53 (6'8" x 8'3") - Family bathroom with white three piece suite, part tiled splash, mosaic style paper, over bath shower and vinyl floor.
Rear - Easy to maintained private rear flagged, wall yard with entrance gate.
More Information from this agent
This property is marketed by:

Morris Property - Heywood, Heywood, OL10
Agent Statistics (Based on 42 Reviews) :
or Call: 01706 713471