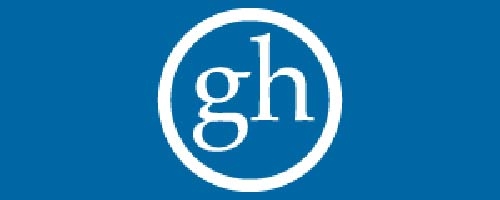3 Bedroom Semi-Detached House for Sale
Edinburgh Drive, Ickenham
Offers in Excess of £675,000Sold STC
Edinburgh Drive, Ickenham
Offers in Excess of £675,000
A wonderful opportunity to purchase this spacious and truly stunning semi-detached home established in this highly convenient location. This substantial family home which has been extended by the current owners offers versatile living and briefly comprises: through lounge to the open-planned kitchen/diner, separate living room, downstairs cloakroom, three good size bedrooms and modern family bathroom. Offering potential to extend further into the loft, subject to the usual planning constraints, the property benefits include: Off street parking, entrance porch, garage, large rear garden, double glazing throughout and gas central heating. Edinburgh Drive is conveniently close by to Ickenham Village which is a short distance away with its array of local shops and eateries. There are many transport links including bus routes with easy access to Ruislip & Uxbridge with the added benefit of Ickenham, Hillingdon & West Ruislip Station. For the Motorist, the A40/M40/M25 access is also close by offering swift and easy access into central London and the home counties.
Entrance Porch - Front aspect double glazed door, dual aspect double glazed windows, oak hardwood flooring, door to:
Entrance Hall - Front aspect double glazed door, dual aspect double glazed frosted windows, oak hardwood flooring, double radiator, under stair storage housing meters, stairs to first floor landing, doors to:
Living Room - Front aspect double glazed half bay window with blind attachment, double radiator, coved ceiling.
Downstairs Cloakroom - Low level wc, vanity unit incorporating wash hand basin, part tiled wall, downlighting.
Through Lounge/Kitchen Diner - Rear aspect double glazed bi-fold door to rear garden, tiled flooring, wall mounted radiator x 2, downlighting, skylight x 2, a range of base and eye level units, breakfast bar, one and a half stainless steel sink with drainer, cupboard housing boiler, space for fridge freezer, four electric hob rings with extractor hood, a range of integrated appliances including; oven, washing machine and dishwasher.
First Floor Landing - Side aspect double glazed frosted window, hatch to loft space, doors to:
Bedroom One - Front aspect double glazed half bay window, radiator, a range of built in wardrobes, coved ceiling.
Bedroom Two - Rear aspect double glazed window with blind attachment, double radiator, coved ceiling.
Bedroom Three - Front aspect double glazed window with blind attachment, built in wardrobes, coved ceiling, radiator.
Bathroom - Rear aspect double glazed frosted windows, tiled walls, pedestal wash hand basin, low level wc, bath tub with shower attachment and mixer taps, shower cubicle with shower attachment and mixer taps, heated towel rail.
Front - Off street parking for two vehicles, side access, access to garage.
Rear Garden - Panel enclosed fence, patio area, laid to lawn, side access, garden shed, door to:
Garage - Side aspect double glazed door, rear aspect double glazed window, power and lighting, up and over door.
Council Tax - London Borough of Hillingdon - Band E - ?2,027.49
N.B. WE RECOMMEND YOUR SOLICITOR VERIFIES THIS BEFORE EXCHANGE OF CONTRACTS.
Distance To Stations - Ickenham (0.1 Miles) - Metropolitan/Piccadilly
West Ruislip (0.6 Miles) - Central/Chiltern
Hillingdon (0.6 Miles) - Metropolitan/Piccadilly
Ruislip (1.1 Miles) - Metropolitan/Piccadilly
More Information from this agent
This property is marketed by:

Gibsonhoney - Ruislip, Ruislip, HA4
Agent Statistics (Based on 97 Reviews) :
or Call: 01895677766