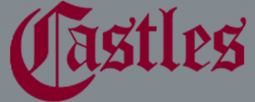3 Bedroom Terraced House for Sale
Eastbrook Road, Waltham Abbey, Essex, EN89
£380,000Sold STC
Eastbrook Road, Waltham Abbey, Essex, EN89
£380,000
Castles market this refurbished and immaculately presented three double bedroom period property with much character throughout. Comprising a large through lounge diner, providing ample space, a kitchen leading to the lean to used as a utility area, and a family bathroom. To the rear is a landscaped garden with rear access leading to the front of the property. Potential to convert the loft STP. Located in this cul de sac close to secondary and primary schools, local shops and major commuter link.
Entrance
Front door to reception
Reception - 13' 4'' x 27' 3'' (4.06m x 8.30m)
into bay; (Through lounge/diner); Door to kitchen, stairs to first floor
Kitchen: - 15' 3'' x 8' 7'' (4.64m x 2.61m)
Door to lean to, door to lobby
Lobby
Door to bathroom, storage cupboard
Lean to/Utility area: - 5' 1'' x 8' 1'' (1.55m x 2.46m)
Door to garden
Bathroom: - 9' 2'' x 6' 8'' (2.79m x 2.03m)
Landing
Doors to bedrooms 1 and 2, access to loft
Bedroom 1: - 13' 3'' x 13' 4'' (4.04m x 4.06m)
narrowing to 12' 3" (3.73m);
Bedroom 2: - 10' 7'' x 14' 8'' (3.22m x 4.47m)
Door to bedroom 3
Bedroom 3: - 10' 7'' x 8' 7'' (3.22m x 2.61m)
Rear Garden: - 35' 0'' x 0' 0'' (10.66m x 0.00m)
approx: Rear gate access leading to front
More Information from this agent
Energy Performance Certificates (EPCs)
This property is marketed by:

Castles Estate Agents (London) - Waltham Abbey, Waltham Abbey, EN9
Agent Statistics (Based on 42 Reviews) :
or Call: 01992 711119