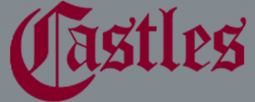3 Bedroom Terraced House for Sale
Eastbrook Road, Waltham Abbey, EN9
£355,000Sold STC
Eastbrook Road, Waltham Abbey, EN9
£355,000
Castles market this Victorian three bedroom house with much character throughout. Benefiting from two reception rooms, modern kitchen with a lean to and an upstairs family bathroom. Situated at the end of this popular cul-de-sac close to local schools, shops and transport links. Front door to hallway; door to reception one, door to reception two/ dining room, stairs to first floor. Reception One: 10'7 into alcove x 13'2 into bay.Reception Two/ Dining area: 11'8 x 17'1, cupboard, access to kitchen.Kitchen: 15'3 x 8'8, door to lean to.Lean to: 4'7 x 8'4, door to garden.Garden: Approx.. 45', shed.Upstairs landing: access all rooms, loft hatch. Bedroom One: 11'6 x 13 into alcove, cupboard. Bedroom Two: 10'7 x 11'1Bedroom Three: 5'7 x 8'6
Entrance
Front door to hall
Hallway
Door to receptions 1 and 2, stairs to first floor
Reception 1: - 10' 7'' x 13' 2'' (3.22m x 4.01m)
into alcove and into bay
Reception 2/Dining Room: - 11' 8'' x 14' 1'' (3.55m x 4.29m)
Built-in cupboard, access to kitchen
Kitchen: - 15' 3'' x 8' 8'' (4.64m x 2.64m)
Door to lean to
Lean to - 4' 7'' x 8' 4'' (1.40m x 2.54m)
Door to garden
Landing
Access to bedrooms and bathroom, loft hatch
Bedroom 1: - 11' 6'' x 13' 0'' (3.50m x 3.96m)
into alcove; built-in cupboard
Bedroom 2: - 10' 7'' x 11' 1'' (3.22m x 3.38m)
Bedroom 3: - 5' 7'' x 8' 6'' (1.70m x 2.59m)
Bathroom: - 6' 3'' x 8' 1'' (1.90m x 2.46m)
Rear Garden; - 45' 0'' x 0' 0'' (13.71m x 0.00m)
approx: shed
More Information from this agent
Energy Performance Certificates (EPCs)
This property is marketed by:

Castles Estate Agents (London) - Waltham Abbey, Waltham Abbey, EN9
Agent Statistics (Based on 42 Reviews) :
or Call: 01992 711119