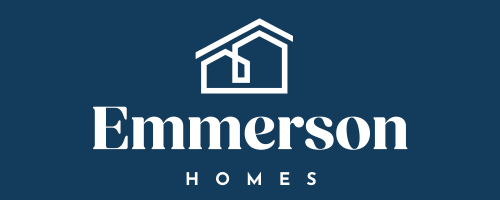2 Bedroom Semi-Detached House for Sale
East Road, Kilbarchan. PA10
Offers Over £125,000Under Offer
East Road, Kilbarchan. PA10
Offers Over £125,000
Semi detached villa located within this sought after conservation village and close to the local primary school. Ideal home for the first time buyer, families or someone down sizing. Lovely outlook to the front and the rear garden.
Internally the property requires some modernisation, which comprises reception hall, good sized lounge with gas fire and surround,a door leads through to the fitted kitchen which offers plenty of cupboard space, two deep storage cupboards and a door leading to the rear garden. Upstairs there are two double bedrooms and bathroom.
The gardens are a generous both to the front, side and rear, there is a driveway for off street parking. Viewing is highly advised to fully appreciate
Renfrewshire Council, Tax Band C.
EPC Rating E.
Kilbarchan is an historic conservation village which offers a local nursery and primary school and is also within the catchment area for local high schools. There is a range of local shops and facilities and is an ideal base for the commuting client, with local bus service and being adjacent to the by-pass which links up with the M8 motorway for connection to Glasgow International Airport, Paisley, Braehead shopping centre, Glasgow city centre and southwards to the Ayrshire coastline. Further shopping facilities can be found in the nearby town of Johnstone which will more than adequately cater for everyday needs and requirements. There is also a train station at Milliken Park, with additional park and ride facilities available at Johnstone and Howwood.
MONEY LAUNDERING REGULATIONS: Intending purchasers will be asked to produce identification documentation at a later stage and we would ask for your cooperation in order that there will be no delay in agreeing the sale.
Reception Hall
Lounge - 14'9" (4.5m) x 13'1" (3.99m)
Kitchen - 7'6" (2.29m) x 13'1" (3.99m)
Bedroom One - 11'6" (3.51m) x 13'1" (3.99m)
Bedroom Two - 10'10" (3.3m) x 10'2" (3.1m)
Bathroom - 7'5" (2.26m) x 6'3" (1.91m)
Notice
Please note we have not tested any apparatus, fixtures, fittings, or services. Interested parties must undertake their own investigation into the working order of these items. All measurements are approximate and photographs provided for guidance only.
Utilities
Electric: Mains Supply
Gas: None
Water: Mains Supply
Sewerage: Mains Supply
Broadband: None
Telephone: None
Other Items
Heating: Not Specified
Garden/Outside Space: Yes
Parking: Yes
Garage: No
More Information from this agent
This property is marketed by:

Emmerson Homes - Johnstone, Johnstone, PA5
Agent Statistics (Based on 0 Reviews) :
or Call: 01505 331114