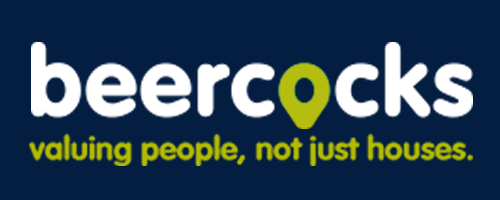Full Description
INVITING OFFERS BETWEEN £170,000-£180,000.
*** A SEMI DETACHED TRUE BUNGALOW WITH PARKING, GARAGE AND MANAGABLE GARDENS - WELL SERVED VILLAGE LOCATION - NO ONWARD CHAIN ***
Situated in a peaceful cul-de-sac position, within the sought after village of Leven, enjoying ease of access to the many amenities available close by, this semi-detached true bungalow could be the ideal first home, downsize or investment purchase. The accommodation briefly comprises of a spacious Lounge, modernised Kitchen, Inner Hall, Shower Room and two Bedrooms. A gravelled forecourt and side driveway provide ample vehicle space, with a detached single garage and a pleasant rear garden. Offered with the added benefit of NO ONWARD CHAIN - early viewing is strongly advised!
Entrance Porch - Access to the property is gained via a double glazed panel door to a porch at the side of the bungalow.
Kitchen - 3.51m x 2.39m (11'6" x 7'10") - The kitchen is comprehensively fitted with a range of base, wall and drawer units in a cream Shaker finish, with wood-effect rolled edge worktops and breakfast bar return, ceramic sink unit and splash back tiling. Integrated appliances include an electric oven, gas hob with extractor hood and a dishwasher, with recess spaces for freestanding fridge and washing machine. The gas combi boiler is neatly housed in the corner. With radiator, laminate flooring and a double glazed window to the front elevation.
Inner Hall - Leading off the Kitchen to access the remaining rooms, with laminate flooring and loft access hatch.
Lounge - 4.78m x 3.10m (15'8" x 10'2") - Glazed panel doors open into a generous reception room, with radiator, TV point, fitted carpet and a double glazed window to the front elevation. An open fire, set within a tiled fireplace with stone effect mantelpiece surround, creates an appealing focal point.
Bedroom - 3.61mx 3.58m (11'10"x 11'9") - A generous double room with radiator, fitted carpet and a double glazed window to the rear elevation.
Bedroom - 3.00m x 2.39m (9'10" x 7'10") - A single room with radiator, fitted carpet and a double glazed window to the rear elevation.
Shower Room - 1.80mx 1.50m (5'11"x 4'11") - A modern white suite comprises corner shower cubicle, pedestal wash basin and WC, with chrome towel radiator, extractor fan, vinyl flooring and a double glazed window.
External - The property is approached over a concrete driveway, with a gravelled forecourt alongside providing ample vehicle space. The driveway extends along the side of the bungalow, approaching the single garage.
Rear Garden - A pleasant rear garden is predominantly lawned, with established borders and a greenhouse included.
Tenure - The property is understood to be Freehold.
Council Tax - Council Tax is payable to East Riding of Yorkshire Council, with the property understood to be rated in Tax Band - B.
Disclaimer: - These particulars are produced in good faith, are set out as a general guide only and do not constitute, nor constitute any part of an offer or a contract. None of the statements contained in these particulars as to this property are to be relied on as statements or representations of fact. Any intending purchaser should satisfy him/herself by inspection of the property or otherwise as to the correctness of each of the statements prior to making an offer. No person in the employment of Woolley & Parks Ltd has any authority to make or give any representation or warranty whatsoever in relation to this property.
