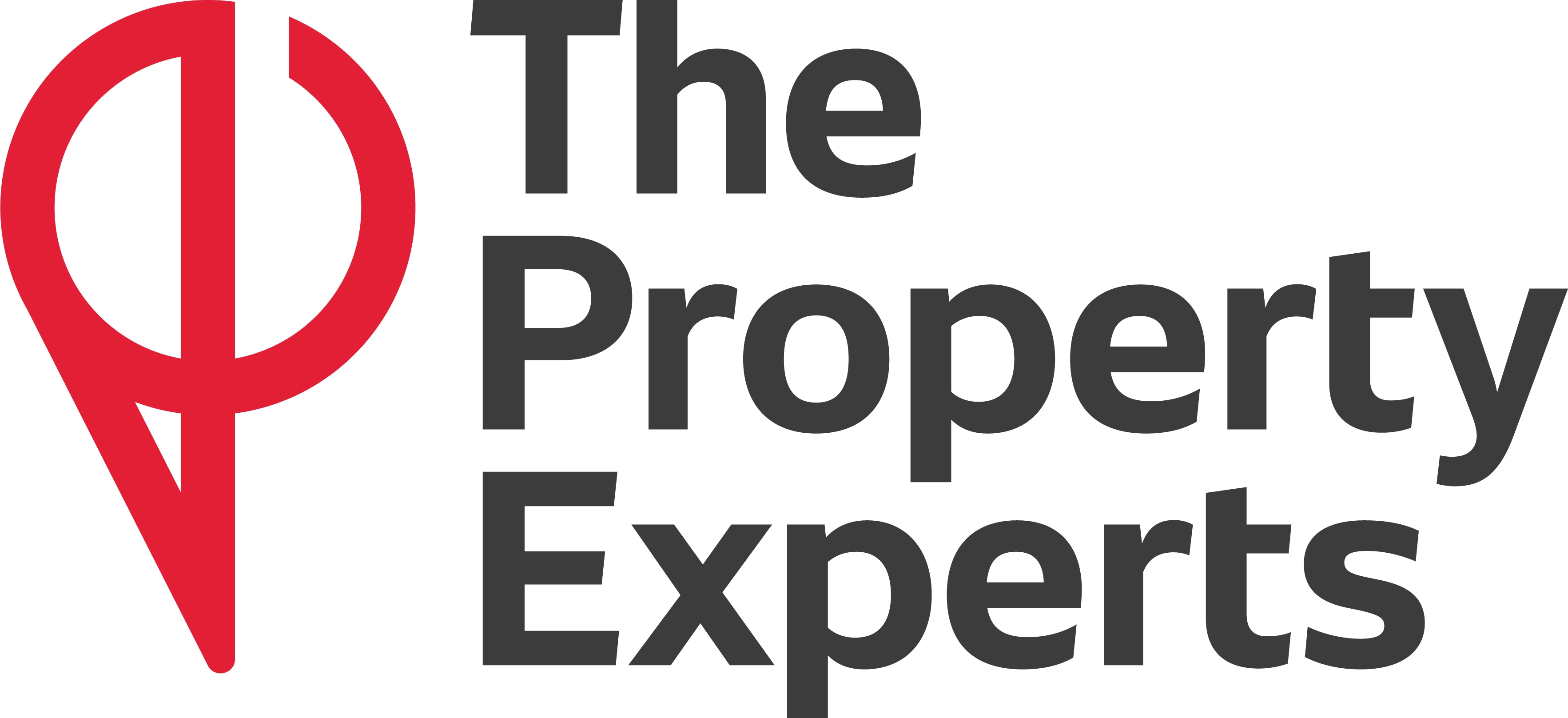3 Bedroom Property for Sale
Earlstone Crescent, Bristol
Guide Price £335,000Sold STC
Earlstone Crescent, Bristol
Guide Price £335,000
Enviably positioned in one of Cadbury Heaths most sought after cul-de-sacs, sits this substantially extended and well-appointed, 3 bedroom 1950s end of terrace house.
Boasting a 2 storey side extension and single storey rear extension, this much loved family home offers fantastic open plan living with high specification finishes throughout, creating a generous and beautifully finished family home (1,427 sq ft approx).
Ground Floor
The property offers a welcoming approach with frontage laid to gravel offering off-street parking for 2 cars which leads to the entrance. Once inside you are greeted with an inviting entrance hall that leads directly in to the reception room currently being used as a play room which offers plenty of natural light and laid to high quality wood laminate flooring. The play room opens in to the centre-piece of the property, the very special kitchen diner. This incredible space has been beautifully re-designed with a substantial rear extension and offers the open plan living space that growing families crave. High specification finishes throughout, with solid oak countertops, integrated appliances and gorgeous bi-folding doors that open up in to the stunning rear garden. The well positioned sky light and bi-folds flood the room with natural light, the perfect space to enjoy family time or entertain guests.
The extensions do not end there however, with an impressive two storey side extension which really makes this property stand out from the crowd. The additional extension adds a very useful utility room which offers access to the rear garden and into the downstairs shower room which benefits from a high specification finish, comprising corner shower cubicle, wash hand basin and low level WC. Finally, on the ground the floor, you will find a contemporary yet cosy lounge to the front elevation of the property which also enjoys plenty of natural light.
First Floor - On the first floor you will find 3 well-proportioned bedrooms, with the elegant master bedroom enjoying a dressing room and en-suite comprising corner shower cubicle, wash hand basin and low level WC. Bedroom 2 is also a generous double measuring (14'9 x 9'1) and well-presented. Bedroom 3 has been in the process of being split into a 4th bedroom, the plans will be made available to you upon viewing, offering scope for the property to remain as 3 double bedroom house or the potential to add a 4th bedroom. Finally, on the first floor you will find a 3 piece suite white family bathroom comprising bath tub, wash hand basin and low level WC. Access to the loft space can be gained via the landing.
Outside - Outside the property comes in to its own, offering everything the growing family would need with both spaces for adults and children to enjoy. The garden has been mostly laid to lawn with a variety of flowers, shrubs and plant borders and also boasts storage sheds. The current owners have built a fantastic play ground for the children to enjoy including monkey bars, a slide, several swings and a junglegym! This garden is one that needs to be viewed to be truly appreciated! The rear garden also offers an elevated patio area that offers access into the kitchen diner through bi-folds doors, the perfect spot to enjoy those Summer BBQs. Finally, to the side elevation of the property you will find additional off-street parking for 2 cars laid to gravel.
Play Room - 4.50m x 3.53m (14'09 x 11'07) -
Kitchen Diner - 5.87m x 5.46m (19'3 x 17'11) -
Lounge - 3.94m x 3.78m (12'11 x 12'05) -
Utility Room - 2.18m x 2.06m (7'2 x 6'9) -
Downstairs Shower Room - 2.01m x 1.57m (6'7 x 5'2) -
Bedroom 1 - 3.91m x 3.58m (12'10 x 11'9) -
Dressing Room - 2.01m x 1.75m (6'7 x 5'9) -
En-Suite - 1.75m x 1.55m (5'9 x 5'1) -
Bedroom 2 - 4.50m x 2.77m (14'9 x 9'1) -
Bedroom 3 - 3.43m x 3.10m (11'3 x 10'2) -
Bathroom - 1.96m x 1.65m (6'5 x 5'5) -
More Information from this agent
This property is marketed by:

The Property Experts - Head Office, Rugby, CV21
Agent Statistics (Based on 542 Reviews) :
(0)
or Call: 01788 820000(s) / 01788 820028(l)