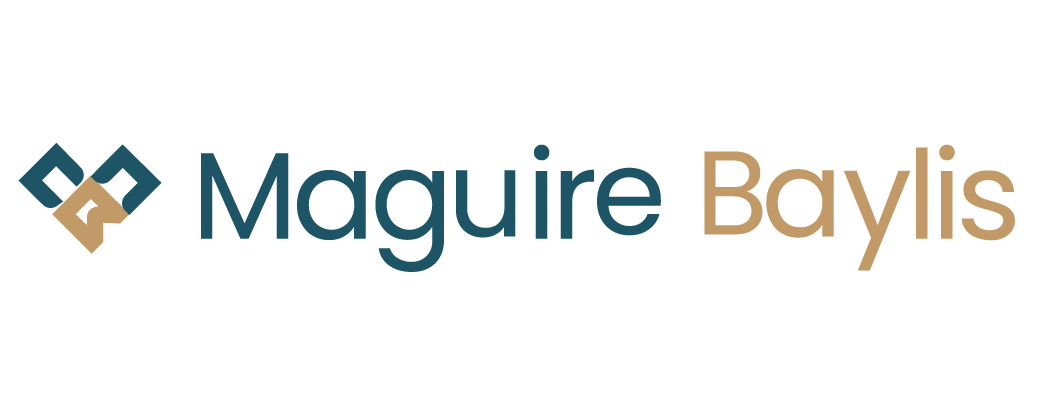2 Bedroom Apartment for Sale
Durham Avenue, Bromley, BR2
Offers in Excess of £600,000Sold STC
Durham Avenue, Bromley, BR2
Offers in Excess of £600,000
A simply stunning ground floor apartment which forms part of this modern, exclusive development which was constructed in 2010 and comprises just five luxurious properties.
Set behind electric gates within a highly desirable residential road, this super property provides 1000 sq ft of spacious accommodation, finished to a high standard throughout.
Internally, the property comprises a spacious and welcoming entrance hallway with built-in storage; the impressive living room extends to 20' and features full width windows and double doors leading onto the private terrace at the rear which enjoys a delightful outlook over the glorious communal gardens. The living room provides access to the fully fitted kitchen featuring a full complement of integrated Siemens appliances.
The two bedrooms are both of a good size feature a comprehensive range of built-in wardrobes - the master providing a spacious and well appointed en-suite bathroom. The additional shower room, with doors from both the hallway and bedroom 2, allows flexibility to also be used as en suite to suite.
The property is located within a delightful conservation area providing easy access to Bromley town centre with The Glades retail centre, plus St Mark's Square development and Bromley South Station just 0.6 of a mile away. There are also useful local shops nearby in Westmoreland Road.
Communal Hall -
Hallway - A spacious and welcoming entrance hall featuring a useful storage/coats cupboard; further cupboard housing hot water cylinder; video entry panel.
Living Room - Full width French doors and windows to rear leading onto large covered patio area at rear; recessed gas fireplace; chandelier light fitting to remain; open to:
Kitchen - Fitted with a range of high-end white gloss wall and base units with polished stone worktops to two walls; full range of Siemens integrated appliances comprising dishwasher, washing machine, 5 ring gas hob, electric oven & microwave. Double glazed window to rear; cupboard housing Vaillant gas boiler.
Private Terrace - A large private paved patio to the rear enjoying a delightful south facing aspect onto the glorious communal gardens. Outside lighting.
Bedroom 1 - Three double glazed vertical windows to front; full range of built-in wardrobes to one wall; hanging bedside pendants to remain with fitted bedside shelf units.
En Suite Bathroom - A modern and luxuriously appointed bathroom suite featuring panelled bath with built-in shower over and fitted glass shower screen; double wash basins; concealed cistern WC; feature recess with wall mirror and recessed lighting; heated towel rail; extractor fan.
Bedroom 2 - Double glazed windows to front and side; range of built-in wardrobes. Door to 'shower room.
Shower Room - 'Jack & Jill' shower/wet room with doors from both the hallway and second bedroom, allowing use as an en-suite.
Featuring a modern and luxuriously appointed suite comprising walk-in shower with glass screen; fitted wash basin; concealed cistern WC; heated towel rail; fully tiled walls; feature recess with wall mirror and recessed lighting.
Communal Grounds - A particular feature, the delightful south facing communal garden extends to around 100' surrounded with numerous mature trees and shrubs affording a glorious leafy and secluded outlook.
Parking - Secure, allocated parking set within gated frontage. Electric charging point.
Lease & Maintenance - LEASE - 125 years from November 2010. 111 years remaining.
MAINTENANCE - Currently ?2300 pa
GROUND RENT - ?300 pa
Council Tax - London Borough of Bromley - Band E
More Information from this agent
This property is marketed by:

Maguire Baylis - Bromley, Bromley, BR2
Agent Statistics (Based on 440 Reviews) :
or Call: 020 8464 9952