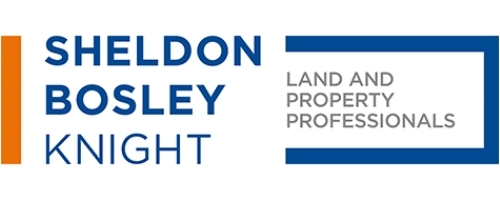2 Bedroom Semi-Detached House to Rent
Dunstall Crescent, Bishops Tachbrook, Leamington Spa CV33 9UD tenancy info
£288 pw | £1250 pcmLet Agreed
Dunstall Crescent, Bishops Tachbrook, Leamington Spa CV33 9UD tenancy info
£288 pw | £1250 pcm
*** AVAILABLE 4th SEPTEMBER *** Modern Two bedroom end terraced house situated within Bishops Tachbrook. Conveniently located to the nearby towns of Leamington Spa, Warwick, Southam and almost instant access to M40 with an 11 minute drive to Gaydon. Excellent amenities within the village and wonderful community green spaces. The well renowned 'Leopard' gastro pub is only a short stroll away.
This wonderful home comprises in brief: Porch entry with cloak space, generous living room. Kitchen with appliances included (Fridge/freezer, dishwasher and washing machine), direct access to garden. Conservatory with full 180 degree garden view which make for a fabulous entertaining space.
To the first floor: Generous main bedroom with additional bulk head storage cupboard, second double bedroom to the rear elevation with garden views. Bathroom with full suite including shower over bath.
Sizeable wrap around rear private garden, mainly laid to lawn lawn. With off street parking and single garage, this property is offered UNFURNISHED. Energy Rating D. Council Tax Band C. Sorry no pets considered.
Important Information About Tenancy Costs - A refundable holding deposit is required to secure this property equal to one weeks rent, the full deposit payable is a maximum of 5 weeks rent.
Information regarding tenant fees is available on our website.
Online Viewings - Please note due to high volumes of viewing requests, all applicants are required to view the property in person prior to completing an application on the property. An online viewing is for visualisation purposes only and is not a substitute for an in-person viewing.
Living Room - 5.6 x 2.4 (18'4" x 7'10") -
Conservatory/Dining Room - 43 x 2.6 (141'0" x 8'6") -
Kitchen - 2.8 x 2.1 (9'2" x 6'10") -
Bedroom One - 4.7 x 2.7 (15'5" x 8'10") -
Bedroom Two - 2.9 x 2.9 (9'6" x 9'6") -
Bathroom - 2.1 x 1.7 (6'10" x 5'6") -
More Information from this agent
This property is marketed by:

Sheldon Bosley Knight - Leamington Spa, Leamington Spa, CV32
Agent Statistics (Based on 331 Reviews) :
or Call: 01926 430555