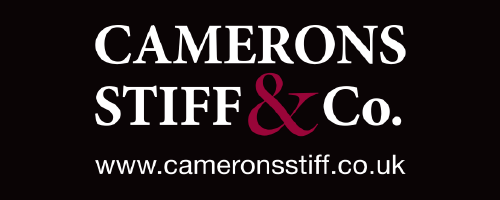4 Bedroom Terraced House for Sale
Dudley Road, London NW6
£2,250,000Sold STC
Dudley Road, London NW6
£2,250,000
A meticulously designed terraced Victorian property, offering in excess of 1930 sq ft of internal living accommodation. Enviably located on one of the most sought after roads in Queens Park, the property presents a unique opportunity to acquire a thoughtfully arranged family home with an exquisite aesthetic.
Upon entering, it becomes immediately apparent that a stringent interior and architectural design process has taken place, and that the available square footage has been maximised absolutely. The Ground Floor is constituted around two predominant living areas; a sizeable double reception room at the front, and an open-plan kitchen/dining area at the rear. Although separate, these areas coalesce to create a truly enviable layout.
The double reception room features original ceiling cornicing/decoration and dark hardwood flooring, and is characterised by a contemporary, calming grey/white colour scheme. The rear is particularly impressive, and is accessible through both the hallway and the double reception room. It has been designed to incorporate as much glass as possible in order to ensure an abundance of natural light. Boasting an elegant, contemporary aesthetic, this space is perfect for entertaining. A landscaped and secluded 46ft rear garden is accessible through bi-folding doors at the rear.
In symphony with the Ground Floor, the First and Second Floors have been thoughtfully arranged, and maximise the available square footage. The master ensuite bedroom occupies the front of the property, whilst the second and third bedrooms are serviced by a second bathroom at the rear. The Second Floor is an exemplar example of a loft conversion, and could also be used as a home office/studio as well as a bedroom. This floor also boasts fantastic southern views.
The property is situated moments away from Salisbury Road all the amenities that entails. Local transport links include Queens Park (Bakerloo & Overground).
More Information from this agent
This property is marketed by:

Camerons Stiff & Co - Willesden Green Sales, London, NW2
Agent Statistics (Based on 17 Reviews) :
or Call: 02084591133