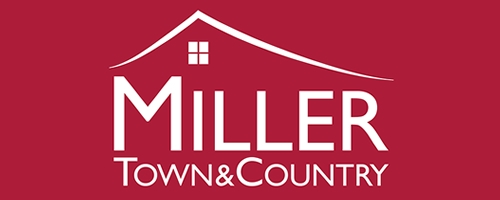3 Bedroom Semi-Detached House for Sale
Drakewalls, Gunnislake
Guide Price £325,000Drakewalls, Gunnislake
Guide Price £325,000
WELL PRESENTED THREE-BEDROOM SEMI-DETACHED PROPERTY!This has been a happy home (big enough to house a growing family) for many years and with spectacular views from the front of the house. There is a cosy living room with views over the large garden at the front. The modern kitchen flows well into the dining room at the rear of the property creating a perfect family hub, with patio doors opening to the rear patio for when the long summer evenings set in. The utility room is a must with access from the garden, a great space to deal with muddy feet and paws after a winter walk in the countryside. There is also a study downstairs that could easily become a craft room or occasional bedroom at the front. Upstairs there are two double bedrooms and a single bedroom, all serviced by a spacious family bathroom including a bath and separate shower. The property is well located for the local shop and public house, as well as the nearby amenities of Gunnislake including rail links to Plymouth and bus links to Tavistock, Callington and Liskeard.
GROUND FLOOR
STUDY - 6' 0'' x 7' 5'' (1.83m x 2.26m) (L-Shaped)
LIVING ROOM - 16' 5'' x 9' 11'' (5.00m x 3.02m)
KITCHEN - 13' 4'' x 8' 6'' (4.06m x 2.59m)
DINING ROOM - 9' 9'' x 8' 8'' (2.97m x 2.64m)
UTILITY ROOM - 9' 7'' x 6' 0'' (2.92m x 1.83m)
WC - 6' 2'' x 4' 7'' (1.88m x 1.40m)
FIRST FLOOR
BATHROOM - 9' 7'' x 5' 8'' (2.92m x 1.73m)
BEDROOM 2 - 8' 9'' x 13' 5'' (2.66m x 4.09m)
BEDROOM 1 - 11' 8'' x 9' 11'' (3.55m x 3.02m)
BEDROOM 3 - 6' 6'' x 6' 11'' (1.98m x 2.11m)
OUTSIDE
GARAGE - 17' 1'' x 22' 2'' (5.20m x 6.75m)
More Information from this agent
Energy Performance Certificates (EPCs)
This property is marketed by:

Miller Town & Country - Tavistock, Tavistock, PL19
Agent Statistics (Based on 291 Reviews) :
or Call: 01822 617243