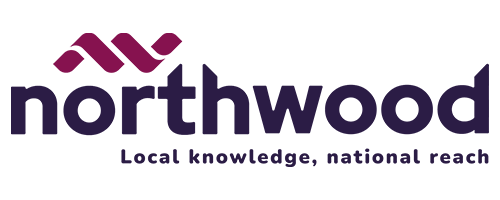Full Description
Northwood Aberdeen are delighted to offer for sale this spacious and partly renovated semi-detached home in Woodside, allowing an easy commute to Aberdeen City Centre, Aberdeen Royal Infirmary, Dyce and Aberdeen Airport. The property is set over two floors, has two double bedrooms, two bathrooms and two receptions, one of which could be used as a third double bedroom. The property has been partly renovated with a new roof, new modern kitchen, modern en-suite shower room and heating system and some re-decoration with further decoration works required by the purchaser. The property would be an ideal purchase for first time buyers, professionals and? families and viewings are highly recommended to appreciate the potential of this cottage style home.?
This bright and spacious home measures 85 square metres and comprises: entrance hall leading to the cosy renovated lounge with fireplace or could be a third bedroom option if preferred. The second reception room faces the rear of the property and has a large built in storage cupboard, stairs to the upper floor and leads to the extension where the newly fitted modern Laings kitchen is accessed, the rear vestibule leading to the rear garden and the main bathroom. The upper floor has also undergone works to create a spacious master bedroom with stunning en-suite shower room and a further double bedroom.?
Externally, there is a front garden with rockery area and driveway parking for three vehicles, two behind the gate and one in front. There is an electric vehicle charger installed which will be included in the sale. There is a coal shed and patio area which the seller notes is a lovely sun trap in summer months.?
The property benefits from gas central heating from combi boiler installed in 2019, hive heating system installed last year and double glazing throughout. All light fittings and floor coverings will be included as part of the sale. Freestanding white goods and furniture will be removed.?
Viewings are highly recommended to appreciate this spacious and partly renovated home with huge potential and providing easy access to local amenities. Please contact Northwood Aberdeen to arrange a viewing.
Please note: The home report is available to view on the Northwood website portal.
Council tax band: C, Tenure: Freehold, EPC rating: D
Rooms
Entrance Hall - White pvc door with frosted glass, cream wallpapered walls, white ceiling with 2x pendant fittings and smoke alarm. Light wood effect laminate flooring. White cupboard containing fuse box and electric meter. White gas mains radiator.
Lounge/Third Bedroom - White modern door, grey laminate flooring, recently re-plastered white painted walls with one feature wall painted in railway green. White gas mains radiator. Large front facing window with blind and curtains. Fireplace- not currently connected/in use.
Dining Room/ Reception - White modern door, light wooden effect laminate flooring, white ceiling with chandelier style fitting. Cream wallpapered walls. White gas mains radiator. Large rear facing window overlooking the garden. Large built in storage cupboard. Stairs to first floor. Open door frame to kitchen.
Kitchen - Open door frame from lounge, brown stone effect flooring, cream lined ceiling with 4x spotlights on track. Cream wallpapered walls and grey splashback panels. Modern grey kitchen from Laings, with wood effect worktop. Integrated Neff combi microwave and single oven, schott electric hob and oven with extractor over. Black composite sink and drainer. Large side facing window. White gas mains radiator. White door to rear porch.
Rear Porch - White PVC door to rear garden, brown stone effect flooring continues. Cream wallpapered and plastered walls. White ceiling with pendant fitting. White door to bathroom.
Bathroom - White door, brown stone effect flooring, white tiles, neutral wallpapered walls with white tiles. White lined ceiling with pendant fitting. White bath with electric shower over, white WC, white sink and pedestal. Mirror above. White gloss vanity unit on wall. Frosted window.
Landing - Bare floorboard steps to first floor, cream wallpapered and partially re-plastered walls. 1x Spotlight and 1x pendant fitting. Loft hatch.
Master Bedroom - New modern wood door, light wooden laminate flooring, partially wallpapered and freshly plastered walls. White lined ceiling with pendant fitting. 2x Front facing windows with curtains. White gas mains radiator. Partially sloped ceiling. Modern sliding door to en-suite.
En-Suite Shower Room - Modern sliding door, grey tiled flooring, grey stone effect tiled walls, white ceiling with spotlights and fan. Mains powered shower large shower unit with folding door. White sink in black gloss vanity unit. White WC. Built in cupboard above WC housing the Worcester combi boiler.
Bedroom 2 - New wooden door, wooden laminate flooring, 2x freshly plastered walls, 2x wallpapered walls. White lined ceiling with pendant fitting. Rear facing window with curtains. White gas mains radiator.
Front Garden - Driveway for 3 cars (2 behind gate, 1 in front). Mainly lawn with rockery area containing mature plants. Pathway to front door.
Rear Garden - Driveway continues, electric car charger (included in sale price). Mainly lawn with patio area (seller advises it's a perfect sun trap). Coal shed/out building for external storage.
