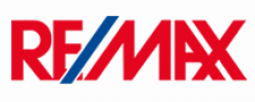4 Bedroom Property for Sale
Devonshire Drive, Hirwaun, Aberdare
Guide Price £310,000Sold STC
Devonshire Drive, Hirwaun, Aberdare
Guide Price £310,000
Devonshire Drive, Aberdare, CF44
360 Virtual Reality Tours Available
RE/MAX Estate Agents offer this beautiful 4-bedroom detached property in Hirwaun, Aberdare, CF44. The property is located in a quiet cul de sac on Devonshire Drive with off-road parking for two cars with the driveway leading up to the garage. Side access to the rear garden that has a wrap-around effect.
You have a beautiful wooden cabin with grey double-glazed PVC windows and doors. It can be used for multi-purpose such as a gym, work from home office, outside bar etc. Behind, there is more space for even another shed. The garden has some stunning views and is kept in excellent condition, giving it a natural forest green feel when standing there. Whilst being very private with trees surrounding the fencing.
Additional information:
Reason for selling: The sellers are moving due to work commitments.
Tenure: Freehold
EPC: D
Council Band: D
The area itself is changing massively, with investment bringing the area with more shops and more amenities to build up this beautiful location. If you haven't already seen or heard about it, Zip world is down the road and rated one of the best ziplines in the world.
Ground Floor -
Lounge/Diner - 7.1m x 3.7m (23'3" x 12'1") - The lounge/diner is open-planned and very spacious. Easily fitting a large dining table and chairs for family and friends to gather around. Whilst being able to provide large furniture in the living room without really losing space.
Kitchen - 4.2m x 3.2m (13'9" x 10'5") - The kitchen has plenty of storage cupboards with space for electrical appliances and a breakfast bar.
Conservatory - 3.0m x 2.3m (9'10" x 7'6") - The conservatory has double glazed windows surrounding the building and a beautiful sun trap/utility room. Door leading to the rear garden.
Shower Room - 2.7m x 1.8m (8'10" x 5'10") - The downstairs shower room is perfect for downstairs living due to the three reception rooms.
Sitting Room - 4.2m x 3.8m (13'9" x 12'5") - The sitting room is the quiet space of the house. Being at the back and very spacious could be used as a downstairs bedroom.
Reception Room 3 - 3.4m x 2.9m (11'1" x 9'6") - Another brilliant size reception room, the boiler, is located here. Has multiple purposes of use.
First Floor -
Bathroom - 2.8m x 1.8m (9'2" x 5'10") - The upstairs family bathroom has a bath and shower in one.
Bedroom 4 - 4.0m x 2.8m (13'1" x 9'2") - Double size layout, easily fitting a double bed, wardrobes, and chest of drawers.
Bedroom 3 - 3.7m x 2.1m (12'1" x 6'10") - Following the above, plenty of space for bedside tables and a desk if working from home.
Bedroom 2 - 6.1m x 3.0m (20'0" x 9'10") - Bedroom 2 is neat enough, with two bedrooms and a king-size layout easily fitting a king-size bed with plenty of storage units and playing space for the children.
Master Bedroom - 4.4m x 4.1m (14'5" x 13'5") - King size layout similar to bedroom 2 with benefits of a walk-in wardrobe and ensuite with a shower.
More Information from this agent
This property is marketed by:

RE/MAX Estate Agents - Barry, Barry, CF62
Agent Statistics (Based on 9 Reviews) :
or Call: 01446 788675