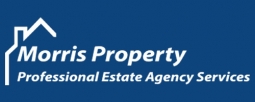5 Bedroom Detached House for Sale
Devonshire Close, Heywood
Guide Price £290,000Sold STC
Devonshire Close, Heywood
Guide Price £290,000
FREEHOLD WITH NO CHAIN, Morris Property are delighted to OFFER FOR SALE this well presented 5 bedroom detached property. Set on a large end plot in a quiet residential area off Bury Old Road, the property offers spacious living and is within short walking distance of local schools, shops and amenities.
The property key features include, entrance hall, bay fronted lounge and a spacious separate dining room/second reception room, fitted kitchen with integrated appliances, downstairs cloak and separate wet room with double bedroom (or study). To the first floor offers open landing, with four good sized bedrooms master is en-suite.
The property also benefits from full gas central heating, large south facing rear garden/part resin with outside storage (electric/alarmed), front resin driveway providing parking for up-to 4 vehicles.
All fixtures and fittings will be included as part of sale.
Front - Immaculately presented detached 5 bedroom property, sitting near the head of a quiet cul -de-sac with walled resin drive and mature shrubs
Entrance Hall - Canopy with Rock door leading to entrance hall, neutral decor, alarm panel, white panel door leading to;
Reception 1 - 4.85m x 4.55m (15'11" x 14'11") - Spacious lounge with bay window, feature gas fire with decorative surround, neutral decor and laminate flooring, white panel door leading to;
Reception 2/ Dining Room - 5.82m x 4.60m (19'1" x 15'1) - Open plan room providing additional living space/dining room with laminate flooring, neutral decor, tilt and turn patio door and panel door leading to;
Hall - Inner entrance hall with neutral decor, Kadean flooring leading to'
Kitchen - 3.63m x 3.56m (11'11" x 11'8") - Contemporary fitted kitchen with mix of beech shaker style wall and base units, integrated appliances including oven/hob/extractor, fridge freezer and washing machine, complimentary worksurface and splash, Rock door leading to side entrance (rear garden)
Downstair Cloak - Downstair fitted cloak with grey tile flooring, neutral decor and vanity fitted whb and matching toilet
Bedroom 1/Study - 3.35m x 2.44m1.83m (11'0" x 8"6') - Spacious bedroom (or study) with neutral decor, fitted carpet and floor to ceiling fitted wardrobes.
Wet Room - Level access wet room with floor to ceiling contemporary tiles and thermostatic shower
Stairs And Landing - Carpeted staircase with white banister rail leading to open landing leading to
Master Bedroom - 4.3 x 3.5 (14'1" x 11'5") - Light and airy master bedroom with floor to ceiling fitted beech style fitted wardrobes, fitted carpet and neutral decor
Ensuite - Ensuite bathroom with part tile splash, corner shower unit with electric shower, wash hand basin with corner toilet and heated towel rail
Bedroom 2 - 2.6 x 2.5 (8'6" x 8'2" ) - Second bedroom with overbed fitted wardrobe and side fitted wardrobes with fitted carpet and neutral decor
Bedroom 3 - 2.7 x 2.2 (8'10" x 7'2") - Third bedroom with fitted storage with boiler, laminate flooring and neutral decor
Bedroom 4 - 2.7 x 2.2 (8'10" x 7'2") - Good sized forth bedroom with floor to ceiling fitted wardrobes, fitted carpet and neutral decor
Master Bathroom - 1.9 x 1.6 (6'2" x 5'2") - Master bathroom with white three piece bathroom suite, contemporary tile splash with laminate flooring and heated towel rail.
Garden - Private south facing garden with part resin patio area, grassed lawned and shrubed area with storage shed (electric supply and alarmed) garden furniture
More Information from this agent
This property is marketed by:

Morris Property - Heywood, Heywood, OL10
Agent Statistics (Based on 42 Reviews) :
or Call: 01706 713471