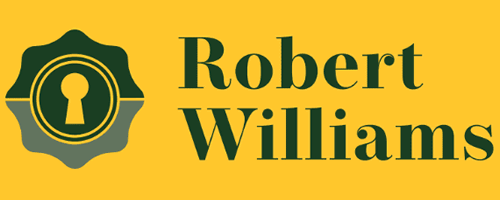3 Bedroom Flat to Rent
Devington Park, Exminster tenancy info
£277 pw | £1200 pcmDevington Park, Exminster tenancy info
£277 pw | £1200 pcm
A nicely presented three bedroom first floor apartment, with private parking and far reaching estuary/country views. The accommodation includes a bright dual aspect lounge diner with super views, a fitted kitchen with integral appliances, a large master bedroom with en-suite, plus another double bedroom, a large single bedroom and bathroom. The property is within a modern conversion of a very attractive period building and therefore benefits from conveniences such as gas fired central heating. The tenants also have use of the extensive communal grounds and fitness room.
Located in Devington Park, on the edge of the village of Exminster (just a few miles from Exeter and access to the M5), the property is ideally suited.
In order to view the property, please complete a viewing registration form, which is available on our website under the FOR TENANTS tab.
TENANCY INFORMATION
The property is available from end of November at a rent of £1200 per calendar month (exclusive of bills).
In order to apply for the property, a holding deposit of £276 will be required. Once an applicant has passed referencing and a tenancy agreement is entered into, the holding deposit can be used towards the first month's rent or refunded to the applicant (please see our terms of business for more information).
A deposit of £1384 and the first month's rent will be required prior to moving in. All tenants/guarantors will have to be satisfactory referenced and credit checked before a tenancy begins. The tenants will be responsible for all the usual statutory outgoings including the Council Tax.
FURTHER PROPERTY INFORMATION
Energy Performance Rating: (E)
Council Tax Band: (C)
Mains water; mains sewerage; gas fired central heating.
No smokers. No pets.
Accessibility: Steps to first floor apartment.
Mobile Phone Signal: Most major networks are currently displayed as available at the property.
Parking: One allocated parking space.
Flood Risk: Deemed to be 'no risk' for rivers and seas, low for surface water. For more detailed information check https://www.gov.uk/check-long-term-flood-risk
Internet: Standard, super and ultrafast broadband can be found in this locality providing a download speed up to 1000Mbps. Please check at https://checker.ofcom.org.uk/
ACCOMMODATION
From the ground floor communal entrance (which serves only one other property), stairs lead up to the first floor and main front door, which opens into a lobby area with coat hanging space. A further door leads to:
Inner Hallway:
Radiator and doors to:
Living/Dining Room:
15' 8'' x 10' 9'' (4.78m x 3.28m) 'L' shaped, incorporating kitchen.
Double doors from the inner hallway lead into this bright double aspect room that enjoys wonderful, far reaching, views over the village and the Exe estuary to Woodbury Common beyond. Ample space for living and dining furniture, decorative timber fireplace with inset electric fire. Radiators and double doors to:
Kitchen:
9' 6'' x 5' 11'' (2.9m x 1.8m) Maximum dimensions
Modern, well fitted kitchen with a range of light coloured timber effect base and wall units. Built in electric oven, gas hob and extractor over. Integrated fridge freezer and space for washing machine. Concealed wall mounted gas fired boiler and inset sink unit with tiled splash backs and roll edge work surface.
Bedroom 1:
14' 0'' x 13' 5'' (4.27m x 4.09m) An 'L' shaped room incorporating the en suite.
A generously sized double room with similar superb views to the lounge. Radiator and doors to :
Ensuite:
Fitted with a glazed corner shower cubicle, WC and wash basin. Radiator, extractor fan and downlighter.
Bedroom 2:
9' 10'' x 7' 7'' (3m x 2.31m)
Window to side aspect. Radiator.
Bedroom 3:
13' 4'' x 6' 9'' (4.06m x 2.06m)
A good sized single room that could easily serve as a spacious office. Window to front aspect with super views. Radiator.
Bathroom:
Another bright room, fitted with a panelled bath (with glazed screen and shower attachment), WC and hand basin. Radiator, extractor fan, downlighter and window to side aspect.
Outside: Access to the communal grounds. Residents of Devington Park have access to approximately 11 acres of well kept communal grounds, which include a large pond, fitness room, laundry, jogging track and lovely formal gardens.
Parking: The property comes with an allocated private parking space and shared use of the visitor's parking.
Descriptions and measurements are for guide purposes only and do not form part of any contract.
Information for Landlords:
Robert Williams estate agents are a local, independent Sales and Lettings estate agency established in Exeter for over 25 years. For a free no obligation market appraisal or for more information regarding our services, please call us today!
Robert Williams Ltd is a member of a property redress scheme which is administered by The Property Ombudsman (TPO), Registered Office – Milford House, 43 - 55 Milford Street, Salisbury, Wiltshire, SP1 2BP. Robert Williams Ltd is a member of Propertymark Client Money Protection Scheme, Arbon House, 6 Tournament Court, Edgehill Drive, Warwick CV34 6LG.
An application fee of £300 will be payable
This property is marketed by:

Robert Williams Estate Agents & Letting Agents - Exeter, Exeter, EX1
Agent Statistics (Based on 191 Reviews) :
or Call: 01392 204800