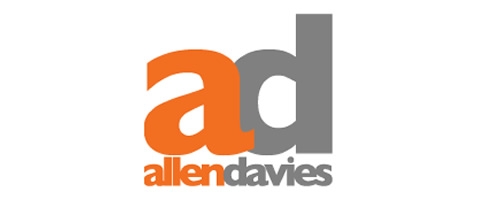3 Bedroom Property for Sale
Dawlish Road, London
Offers in Excess of £750,000Dawlish Road, London
Offers in Excess of £750,000
* OFFERS IN THE EXCESS OF ?750,000 ** ALLEN DAVIES are DELIGHTED to offer FOR SALE this BEAUTIFUL THREE BEDROOM FAMILY HOME, located in arguably one of the preferred turnings close to FRANCIS ROAD. The property has been REFURBISHED to an EXCELLENT STANDARD and is arranged over THREE FLOORS, offering over 1100 sq ft. On the GROUND FLOOR we have A RECEPTION ROOM, KITCHEN/DINING SPACE and a GROUND FLOOR WC. The FIRST FLOOR has TWO BEDROOMS and a BATHROOM, there are stairs leading to BEDROOM THREE with EN-SUITE. Locally, being a few minutes walk from FRANCIS ROAD has it`s advantages, there are SOME GREAT RESTAURANTS and INDEPENDENT SHOPS, our favourites are YARDARM and MARMELLO, you also have a few GREAT PUBS, within easy reach, HEATHCOTE & STAR and THE NORTHCOTE would be our recommendations. Further afield you have BURNT and FILLYBROOK, both worth a visit.PARENTS will also be pleased, as there are some EXCELLENT LOCAL SCHOOLS a stones throw away. With regards to TRANSPORT, you again have options. LEYTON UNDERGROUND STATION is a few minutes walk, you also have LEYTON MIDLAND OVERGROUND STATION also within WALKING DISTANCE. Further afield you have THE OLYMPIC VILLAGE, with SUPERB LEISURE FACILITIES, HOLLOW PONDS and EPPING FOREST are also a short stroll away. With the LOCATION, its ORIGINAL FEATURES and the EXCELLENT CONDITION, this one is a real GEM, for appointments please call ALLEN DAVIES on 0208 593 2121.
FLOOR PLAN:
KITCHEN DINER - 3.33m x 8.10m ; 10`11`` x 26`7``
LOUNGE - 2.94m x 3.60m ; 9`8`` x 11`10``
W.C - 1.86m x 1.19m; 6`1`` x 3`11``
BEDROOM 1 - 3.51m x 3.86m; 11`6`` x 12`8``
BEDROOM 2 - 3.94m x 2.93m; 12`11`` x 9`7``
BEDROOM 3 - 2.06m x 3.74m; 6`9`` x 12` - 2.36m x 2.09m; 7``9`` x 6`10``
( ENSUITE )
RECEPTION - 12'5" (3.78m) x 9'9" (2.97m)
KITCHEN/DINER - 28'11" (8.81m) x 11'10" (3.61m)
BEDROOM 1 - 13'1" (3.99m) x 9'6" (2.9m)
BEDROOM 2 - 12'4" (3.76m) x 6'10" (2.08m)
FIRST FLOOR BATHROOM
BEDROOM 3 ( LOFT ) WITH EN-SUITE - 16'6" (5.03m) x 11'7" (3.53m)
GARDEN
what3words /// joined.same.invite
Notice
Please note we have not tested any apparatus, fixtures, fittings, or services. Interested parties must undertake their own investigation into the working order of these items. All measurements are approximate and photographs provided for guidance only.
Council Tax
London Borough Of Waltham Forest, Band C
Utilities
Electric: Unknown
Gas: Unknown
Water: Unknown
Sewerage: Unknown
Broadband: Unknown
Telephone: Unknown
Other Items
Heating: Not Specified
Garden/Outside Space: No
Parking: No
Garage: No
More Information from this agent
This property is marketed by:

Allen Davies - Leyton, London, E10
Agent Statistics (Based on 216 Reviews) :
or Call: 02085392121