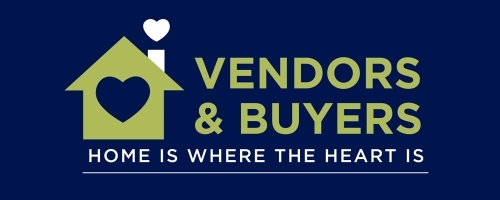4 Bedroom Detached House for Sale
Dale Lodge, The Dale, Widley
£699,950Sold STC
Dale Lodge, The Dale, Widley
£699,950
NO FORWARD CHAIN
Welcome to Dale Lodge, a beautiful executive family home tucked away via a private drive. The property has been totally renovated by the current vendor to a very high standard with new windows, doors, flooring, double glazing, heating and electrics, yet still has further opportunities to develop. Dale Lodge boasts both large front and rear mature gardens, detached double garage, four bedrooms, three bathrooms (includes en-suite), Howden's kitchen/family room, utility/boot room, reception room plus a snug or office.
Viewings are strictly by appointment for this turnkey family home.
Details - INTRODUCTION
NO FORWARD CHAIN
Welcome to Dale Lodge, a beautiful executive family home tucked away via a private drive. The property has been totally renovated by the current vendor to a very high standard with new windows, doors, flooring, double glazing, heating and electrics, yet still has further opportunities to develop. Dale Lodge boasts both large front and rear mature gardens, detached double garage, four bedrooms, three bathrooms (includes en-suite), Howden's kitchen/family room, utility/boot room, r
ENTRANCE
Tucked away via a private driveway leading onto the driveway which can accommodate six/eight cars (ideal for motor home parking), stone patio, side access to the rear garden, large fully enclosed garden with a selection of mature plants.trees, store cover porch with lights, new composite door leading to:
ENTRANCE HALL
Light a spacious entrance with a double glazed opaque window to the front elevation, new Howden's flooring, large storage cupboard, radiator, smoke detector, heat detector, stairs leading to the first floor, smooth ceiling, doors leading to:
RECEPTION ROOM 17' 11" x 13' 11" (5.46m x 4.24m)
Large double glazed window with blinds to the front elevation, Stone fire surround with log burner, Howden's flooring, radiator, smooth ceiling, double casement doors to the kitchen/family room, partially glazed door leading to:
SNUG/OFFICE 16' 2" x 9' 6" (4.93m x 2.9m)
Two double glazed windows with blinds to both the front and side elevations, Howden's flooring, radiator, smooth ceiling
KITCHEN/FAMILY ROOM 31' 2" x 10' 2" (9.5m x 3.1m)
Large double glazed window with blind to the side elevation pus two further windows to the rear elevation, a beautiful new Howdens' kitchen consisting of double oven, five ring induction with over extractor and glass splash back, dishwasher, fridge freezer, bin cupboard, break bar with over pendant lighting, Howden's flooring, smooth ceiling with down lights, double glazed French idoors leading onto a stone terrace, door leading to:
UTILITY/BOOT ROOM
Double glazed door to the side elevation and window with blind to the rear elevation, Howden's units and flooring, plumbing for washing machine, space for tumble dryer and a further fridge freezer, stainless sink with mixer tap, smooth ceiling with down lights, radiator
SHOWER ROOM
Double glazed window to the side elevation, double shower with glass screen and monsoon shower, rectangle hand basin with under storage, low level w.c, smooth ceiling with down lights, heated towel rail, laminate flooring, extractor fan
BEDROOM FOUR 12' 5" x 10' 3" (3.78m x 3.12m)
Double glazed bay window with blind to the front elevation, carpet, radiator, smooth ceiling
FIRST FLOOR
LANDING
Double glazed window with blind to the rear elevation, storage cupboard, access to the loft space, carpet, doors leading to:
MASTER BEDROOM 15' 3" x 13' 11" (4.65m x 4.24m)
Double glazed window with blind to the side elevation, double glazed patio doors to the rear elevation (possible balcony), two sets of built in wardrobes, radiator, carpet, smooth ceiling with down lights, door leading to:
EN-SUITE
Double glazed window to the rear elevation, double shower with glass screen and rainfall shower, floating w/c, floating hand basin, heated towel rail, laminate flooring, smooth ceiling with down lights, extractor fan
BEDROOM TWO 15' 3" x 10' 5" (4.65m x 3.18m)
Double gazed windows with blinds to both the front and side elevations, eaves storage, radiator, carpet
BEDROOM THREE 15' 3" x 6' 3" (4.65m x 1.91m)
Double glazed window with blind to the rear elevation, carpet, radiator, smooth ceiling with down lights
FAMILY BATHROOM
Double glazed window to the rear elevation, large bath with hand shower and feature wall tiling, floating w.c, floating hand basin, heated towel rail, laminate flooring, smooth ceiling with down lights, space for storage units
REAR GARDEN
Fully enclosed with aside accesses to the front, large stone terrace, large lawn with a good selection of planted flower borders and trees, a well, tap, side gate leading onto Widley Gardens, double glazed door leading to:
DETACHED GARAGE 19' 4" x 12' 5" (5.89m x 3.78m)
Double garage with a new electrical roller door, power, new roof
More Information from this agent
This property is marketed by:

Vendors and Buyers Ltd - Waterlooville, Cowplain, PO8
Agent Statistics (Based on 83 Reviews) :
or Call: 02394 350 900