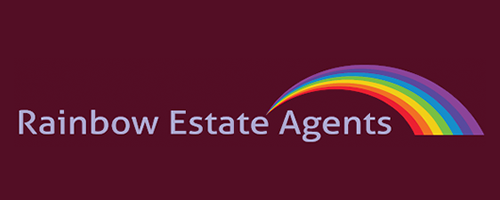2 Bedroom Semi-Detached House for Sale
Dairyglen Avenue, Cheshunt
£385,000Dairyglen Avenue, Cheshunt
£385,000
Modern two bedroom semi detached residence situated in sought after turning being within walking distance of two mainline BR stations and local shopping facilities. The property benefits from a conservatory and parking for two vehicles. Ideal first time purchase. An internal viewing is highly recommended.
Details - Dairyglen Avenue is a quiet residential turning located between Waltham Cross and Cheshunt town centres which offer a variety of shops, eateries, schools and local amenities.
The property is set close to both Theobalds Grove, which is easy walking distance and Cheshunt mainline BR stations which offer direct access into central London. Additionally the A10 is within a few minutes drive offering connections to M25.
The property is an attractive, well maintained semi- detached residence and would make a suitable first time purchase or is ideal for those looking to downsize.
The accommodation to the ground floor comprises entrance hall with built in storage cupboard, and doors leading to the kitchen, lounge and guest WC.
The kitchen which faces the front aspect has a range of fitted wall and base units with contrasting work surfaces integrated oven and hob.
The spacious lounge with Amtico flooring houses the stair case granting access to the first floor level.
There are patio doors granting access to the custom built conservatory and the garden beyond.
The first floor comprises a landing with access to loft which has potential to extend, subject to the usual planning consents being granted. Two double bedrooms, one with fitted wardrobes, the other with a built in cupboard.
A fully tiled bathroom with a modern suite complete this level.
The low maintenance rear garden is fully paved with timber fencing and side pedestrian access.
The front exterior has parking for two vehicles.
ENTRANCE HALL 8' 9" x 3' 2" (2.67m x 0.97m)
GUEST WC 5' 3" x 2' 7" (1.6m x 0.79m)
KITCHEN 9' 10" x 5' 10" (3m x 1.78m)
LOUNGE 15' 11 Max" x 12' 4" (4.85m x 3.76m)
CONSERVATORY 9' 6" x 11' 2" (2.9m x 3.4m)
FIRST FLOOR LANDING
BEDROOM ONE 10' 2" x 8' 8" (3.1m x 2.64m)
BEDROOM TWO 12' 4" x 8' 1" (3.76m x 2.46m)
BATHROOM 6' 10" x 5' 7" (2.08m x 1.7m)
REAR GARDEN
PARKING FOR TWO VEHICLES
CHARGES Council Tax Broxbourne Borough Council Band D
Tenure - Freehold
UTILITIES AND SUPPLIERS Electricity - Mains - Octopus
Water - Mains- Thames Water
Sewage - Mains - Thames Water
Heating - Gas Central Heating - Octopus
Broadband and Speed - Basic 17 Mbps Ultrafast 1000 Mbps
Mobile Signal and coverage - Vodafone Three EE O2
Flood Risk - No Risk
More Information from this agent
This property is marketed by:

Rainbow Estate Agents - Waltham Abbey, Waltham Abbey, EN9
Agent Statistics (Based on 33 Reviews) :
or Call: 01992 711222