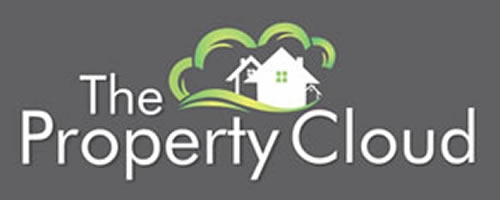3 Bedroom Property for Sale
Crown Lane, Bromley
Guide Price £360,000Sold STC
Crown Lane, Bromley
Guide Price £360,000
GUIDE PRICE ?360,000 - ?375,000. This three bedroom semi detached house provides an excellent opportunity to purchase a spacious home, with the potential to add your own personal touch. In Need of Complete Refurbishment Throughout* Three Bedrooms* First Floor Bathroom & Separate WC* Off Road Parking* First Time on the Market in 42 Years* 85ft Rear Garden* Close Proximity to Local Sought After Schooling* Positioned Ideally for Bickley Station, Bromley South & Petts Wood stations* If its a long term family home that you are looking for & are prepared to take on a project we highly recommend you organise a viewing on this property.
Entrance Hall - Carpet. Front door. Radiator. Picture rail. Stair case. Door to Dining Room.
Lounge - 4.04m x 3.66m (13'3 x 12') - Carpet. Double glazed bay window to front. Two radiators. Open to Dining room.
Dining Room - 3.73m x 3.66m (12'3 x 12) - Carpet. Double glazed double doors to garden. Radiator. Electric feature fireplace with brick surround. Door to kitchen.
Kitchen - 4.04m x 2.97m (13'3 x 9'9) - Vinyl tile flooring. Double glazed windows to side and rear. UPVC double glazed door to garden. Radiator. Matching range of wall and base units with work top over. One and a half bowl sink unit with mixer tap and drainer. Space for fridge freezer, washing machine & cooker. Under stairs storage cupboard. Part tiled walls.
Split Level Landing - Carpet. Access to loft. Storage cupboard. Picture rail. Doors to:
Master Bedroom - 4.67m x 3.86m (15'4 x 12'8) - Laminate flooring. Double glazed bay window to front. Double glazed window to front. Radiator. Fitted wardrobes. Cupboard.
Bedroom Two - 3.07m x 3.07m (10'1 x 10'1) - Laminate flooring. Double glazed window to rear. Radiator.
Bedroom Three - 2.79m x 2.06m (9'2 x 6'9) - Carpet. Double glazed window to side. Radiator.
Bathroom - 2.82m x 1.42m (9'3 x 4'8) - Vinyl flooring. Double glazed window to rear. Radiator. Airing cupboard. Panelled bath with mixer tap and shower attachment. Pedestal wash hand basin. Part tiled walls. Extractor fan.
W.C - 0.81m x 1.12m (2'8 x 3'8) - Cork tile flooring. Frosted window to side. Low level WC.
Garden - 17.68m extending to 25.91m to rear (58' extending - Patio area. Lawn area. Various plants, trees & shrubs. Apple tree. Large shed to rear. Outside tap. Side access.
Additional Information - COUNCIL TAX
Bromley Council - Band D.
COMMUTING
Bickley Station - 0.9 Miles.
Bromley South - 1.4 Miles - Can be accessed via Bus Route 208 from Newton Terrace Stop.
Petts Wood 1.6 Miles.
SCHOOLS
Primary
Southborough Primary School - 0.9 Miles.
Princes Plain Primary School - 1.2 Miles.
Secondary & Higher Years
Bromley College - 0.3 Miles.
Bishop Justus Church of England School - 0.7 Miles.
Bromley High School - 1 Mile.
The Ravensbourne School - 1.1 Miles.
Disclaimer - Please Note: All measurements are approximate and are taken at the widest points. They should not be used for the purchase of furnishings or floor coverings. Please also note that The-Property-Cloud.co.uk have not tried or tested any appliances or services. These particulars do not form part of any contract, floor plans & photographs, whether enhanced or not, are for general guidance only. We would strongly recommend that the information which we provide about the property, including distances, is verified by yourselves upon inspection and also by your solicitor before legal commitment to the purchase.
More Information from this agent
This property is marketed by:

The Property Cloud - Bexleyheath, Bexleyheath, DA7
Agent Statistics (Based on 323 Reviews) :
or Call: 02089355256