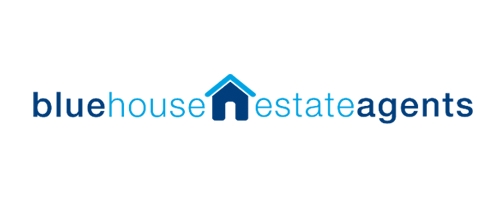1 Bedroom House Share to Rent
Crossway, Aldershot, Hampshire, GU12 4LX tenancy info
£104 pw | £450 pcmLet Agreed
Crossway, Aldershot, Hampshire, GU12 4LX tenancy info
£104 pw | £450 pcm
The properties offer a selection of rooms some with En-suites, shower room, bathroom, WC garden, wifi, kitchen with appliances, utility room and private garden. The rooms are located closed to the train station and commuter routes.
The property is just minutes walk from the Town Centre, the Station and the brand new Westgate Shopping Centre opening November 2012 providing a multi screen cinema complex in additional to a range of shopping and dining facilities. The West End Centre is a thriving Arts Centre offering a diverse range of creative activities and is situated just a short walk away through the attractive Town Center Municipal Gardens.
The location has been selected as the official training camp for the British Olympic team for 2012. The West End Centre is a thriving arts centre, which offers a diverse range of creative activities, and the Princes Hall is a multi-purpose venue offering a host of family entertainment.
Entrance Hall
Door onto lounge, utility room, shower room, stairs to first floor landing, smoke alarm, wood effect flooring.
Lounge
3.84 x 2.40
Front aspect window, range of sofas, wall mounted plasma TV with Virgin box and wifi
Shower Room
Low level WC, pedestal wash hand basin, shower with floor to ceiling tiling and wall mounted power shower.
Utility Room
Range of wall and base level units, roll top work surfaces, washing machine, sink with drainer unit, tumble dryer (pay as you go), door onto garden.
Landing
Doors onto dining room, smoke alarm, stairs to second floor landing.
Dining Room
3.85 x 4.37
Dining table with chairs, range of fridges and freezers, work top, storage cupboards, archway onto kitchen, front aspect double glazed window.
Kitchen
Range of wall and base level units, roll top work surfaces, oven, four ring hob, extractor, dishwasher, front aspect window, fridge, tiled floor.
Landing
Door onto bathroom, smoke alarm, door onto bedroom 5.
Bathroom
Panel Enclosed bath, hot and cold mixer taps with shower attachment, pedestal wash hand basin, low level WC, extractor fan.
Bedroom 5
3.40 x 2.15
Rear aspect window, double bed with mattress, bed side table, free standing wardrobes.
Front
Block paved driveway, covered storm porch, outside lighting, door onto:
Garden
Mainly laid to patio, shed, outside light, access to rear.
This property is marketed by:

Blue House Estate Agents Ltd - Bagshot, Bagshot, GU19
Agent Statistics (Based on 98 Reviews) :
or Call: 01276 427427