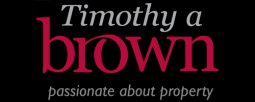Full Description
Total gross internal floor area to include garages and chapel of rest is approximately 525 m² (5651 ft²).
Originally a terrace of residential properties, converted into a shop and then a funeral parlour. The end of the terrace is 2 Cross Street, which was a residential house originally. Up until recently it has been used partially for funeral undertaking and partially for residential, with access via a door to the shop and also off the landing adjoining the neighbouring property landing at first floor.
In addition there is a car park mortuary and chapel of rest together with large garaging to the rear and to the front of 2 Cross Street. To the side is a private garden.
The properties are of differing construction with the original residential element being brick under a tile roof, the shops being rendered under a slate roof. The windows are a mixture of PVCu double glazing and timber frame single glazing with large window displays to shop area. Gas fired central heating.
Biddulph is a small town in North Staffordshire about 7 miles north of Stoke on Trent and some 6 miles south east of Congleton, Cheshire. The population is approximately 20,000 and it has all amenities associated with a town of this size.
SHOP - 37' 9'' x 23' 6'' (11.50m x 7.16m)
This area, by the use of stud partitioning, has been sub divided to make a retail shop area, large office, small office and rear corridor with access to chapel of rest at the rear.
REAR SHOP AREA - 26' 4'' x 11' 1'' (8.02m x 3.38m)
This area, by the use of stud partitioning, has been sub divided to create a corridor leading to a mortuary, two chapels of rest and w.c.
INNER HALL (NO 2)
Stairs with w.c. below. Door to board room and lobby with kitchen and office.
BOARD ROOM - 16' 11'' x 16' 8'' (5.15m x 5.08m) into bay
Open fireplace. Radiator.
OFFICE - 10' 4'' x 10' 0'' (3.15m x 3.05m)
Radiator.
KITCHEN - 22' 6'' x 9' 2'' (6.85m x 2.79m)
Dilapidated units with single drainer stainless steel sink. Radiator.
LANDING
Doors to office and inner landing. Walk in cupboard. Door to flat roof.
OFFICE 2 - 17' 0'' x 14' 0'' (5.18m x 4.26m)
Radiator.
BATHROOM - 17' 0'' x 9' 1'' (5.18m x 2.77m)
Large room with corner bath, bidet, low level w.c., two wash hand basins set in vanity unit and shower cubicle. Fully tiled walls. Radiator. Airing cupboard with cylinder.
OFFICE 3 (L SHAPED) - 10' 6'' x 10' 6'' (3.20m x 3.20m) min to 14ft 2in max
Radiator.
OFFICE 4 - 14' 6'' x 12' 1'' (4.42m x 3.68m)
Two radiators.
KITCHEN. - 11' 8'' x 11' 1'' (3.55m x 3.38m)
Range of laminated units with single drainer stainless steel sink. Glow-Worm gas boiler. Radiator. Breakfast bar. Two fitted cupboards.
OFFICE 4 - 13' 1'' x 11' 4'' (3.98m x 3.45m)
Radiator.
OFFICE 5 - 24' 7'' x 11' 0'' (7.49m x 3.35m)
Radiator. Stairs down to shop.
GARAGE 1 - 17' 7'' x 17' 5'' (5.36m x 5.30m)
Up and over door. Pit with raised loading area.
GARAGE 2 - 46' 5'' x 45' 5'' (14.14m x 13.83m) max
Up and over door. Boiler room.
WORKSHOP - 25' 8'' x 12' 0'' (7.82m x 3.65m)
W.C.
HALL
Doors to:
MORTUARY - 15' 8'' x 12' 0'' (4.77m x 3.65m)
CHAPEL OF REST 1 - 9' 3'' x 8' 7'' (2.82m x 2.61m)
CHAPEL OF REST 2 - 12' 0'' x 7' 0'' (3.65m x 2.13m)
SEATING AREA - 8' 8'' x 6' 4'' (2.64m x 1.93m)
RATEABLE VALUE
£12,000
LEASE DETAILS
The property is let to Dignity Funerals Limited on a full repairing and insuring lease from the 23rd April 2015 for a term of 20 years with rent reviews every 5 years. There is a 10 year break clause. The passing rent is £29,500 per annum.
VIEWING
Strictly by appointment through sole selling agent TIMOTHY A BROWN.
