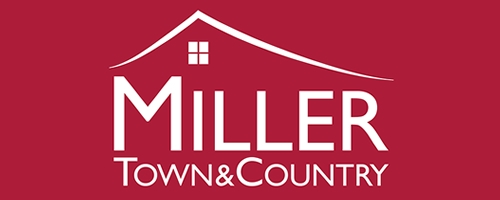4 Bedroom Detached House for Sale
Crapstone, Yelverton
Guide Price £833,000Crapstone, Yelverton
Guide Price £833,000
IMPRESSIVE and WELL-APPOINTED DETACHED MODERN OAK FRAMED HOUSE!This fantastic property is built to a high standard, and situated at the end of a small select private cul-de-sac. The property has been in the current ownership since new and has been a fabulous family home with extensive private gardens to the rear along with far reaching country views. To the front is ample parking for several vehicles and a spacious detached double garage with large studio room over. The house was built with a green oak frame, and there are oak double glazed windows and stained glass panels included around the home. There is underfloor heating and the property benefits for a good degree of insulation making it efficient to run. The spacious entrance hall is welcoming with a large turning oak staircase rising to a galleried landing. On the ground floor are three reception rooms and a well proportioned kitchen/breakfast room along with a utility room and WC. On the first floor are four double bedrooms with two having en-suites and a further family bathroom. Outside to the front of the property is a private brick paved driveway offering parking for up to six cars and giving access to the detached double garage. To the side a gateway leads to a side patio area and opens out into the extensive rear gardens with a large formal lawn and stunning views over the surrounding countryside. To the side of this is a further area of land currently utilised by the current owners for a variety of ducks, chickens and wildfowl. There is a useful range of sheds and this area could easily be incorporated as formal gardens or utilised as a productive fruit and vegetable garden. The rear gardens enjoy a southerly aspect and a make the best of the sunshine during the spring and summer months. The property is ideally located on the fringe of Dartmoor National Park offering stunning country walks and outriding, well placed just a short distance from the bustling village of Yelverton offering a wide range of local amenities and an easy drive from both the historic town of Tavistock and the nearby city of Plymouth.Agents Note 1: The private road is held freehold by the management company Foxglove End Management Co Ltd. The owners of Ferndown have 1/5th share of this company, the remainder is held by the other four properties in the Cul-de-sac.Agents Note 2: Miller Town & Country are joint agents with Waycotts Estate Agents of Torquay. Under section 21 of the 1979 Estate Agents Act, declare one of the vendors is a connected party.Agents Note 3: Vendors' measurements.
Vestibule - 6' 11'' x 5' 9'' (2.11m x 1.75m)
Reception Hall - 14' 9'' x 8' 2'' (4.49m x 2.49m)
Kitchen/Breakfast Room - 16' 4'' x 14' 9'' (4.97m x 4.49m)
Study - 11' 2'' x 11' 10'' (3.40m x 3.60m)
Living Room - 17' 0'' x 12' 8'' (5.18m x 3.86m)
Dining Room - 17' 0'' x 11' 0'' (5.18m x 3.35m)
Cloakroom - 7' 3'' x 4' 11'' (2.21m x 1.50m)
Utility Room - 6' 11'' x 6' 11'' (2.11m x 2.11m)
Bedroom 1 - 11' 9'' x 11' 10'' (3.58m x 3.60m)
Bedroom 2 - 14' 3'' x 9' 6'' (4.34m x 2.89m)
Bedroom 3 - 15' 9'' x 11' 8'' (4.80m x 3.55m)
Bedroom 4 - 13' 5'' x 12' 0'' (4.09m x 3.65m)
Double Garage - 19' 8'' x 18' 7'' (5.99m x 5.66m)
Studio/Games Room - 19' 5'' x 15' 4'' (5.91m x 4.67m)
AGENTS NOTE 1
The private road is held freehold by the management company: Foxglove end management Co Ltd. The owners of Ferndown have 1/5th share of this company, the remainder is held by the other four properties in the Cul-de-sac.
AGENTS NOTE 2
Miller Town & Country are Joint agents with Waycotts Estate Agents of Torquay. Under section 21 of the 1979 Estate agents act, declare one of the vendors is a connected party.
AGENTS NOTE 3
Vendors' measurements.
More Information from this agent
This property is marketed by:

Miller Town & Country - Tavistock, Tavistock, PL19
Agent Statistics (Based on 291 Reviews) :
or Call: 01822 617243