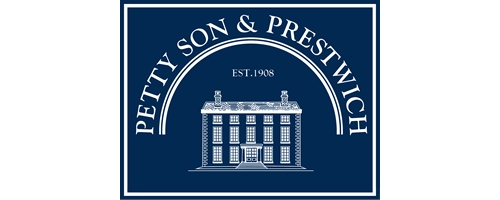4 Bedroom Terraced House for Sale
Cowley Road, Wanstead
Offers in Excess of £900,000Sold STC
Cowley Road, Wanstead
Offers in Excess of £900,000
*SOLD BY PETTY SON & PRESTWICH* Petty Son & Prestwich are delighted to offer to market this beautifully presented four bedroom characterful terraced cottage set in the middle of Wanstead Village, boasting a superb family bathroom, en-suite shower room and fantastic kitchen/breakfast room with under floor heating.
This stunning home is just a short stroll to Wanstead High Street ( 0.2 miles ) and both Wanstead and Snaresbrook Central Line Stations ( 0.5 miles and 0.4 miles respectively). Located in the Popular Wanstead Village area, an area renowned for its pretty period homes on attractive tree-lined streets, this period cottage offers a peaceful village-style setting. The property is also a short walk from Nightingale Lane (0.1mile) which hosts a small parade of shops and two popular local pubs as well as a pretty green.
On stepping inside the spacious accommodation, arranged over three floors, has been carefully and thoughtfully upgraded by the present owner to provide an outstanding family home. From the handy entrance hallway you enter a spacious, dual aspect sitting/dining room providing plenty of space for the family to relax. The shuttered windows and door leading to the garden ensure the space has plenty of light whilst the carved balustrade and exposed floorboards give a nod to the property's past. The contemporary kitchen/breakfast room offers a real wow factor with much thought going into the design. The attractive cabinets with contrasting copper sink, hot water tap and furnishings are complemented by stone work surfaces, breakfast bar and integrated appliances including double oven, microwave and warming drawer. With careful planning, a guest cloakroom and utility cupboard have been added to the kitchen area. The ceiling dome and bi-fold doors ensure the space is flooded by natural light. The tiled floor enjoys underfloor heating.
Moving to the first floor you will find two double bedrooms, the principle with shuttered windows and fitted wardrobes. A superb family bathroom boasts both bathtub and shower, the white suite contrasting with the pretty tiled walls and flooring. A large airing cupboard with radiator provides useful storage space. On the second floor the loft extension offers two further bedrooms and an en-suite shower room. The low maintenance garden has an imitation lawn, patio area and garden shed. As well as two Central Line Stations, transport links include local bus routes and east road links to The M11, M25 and North Circular.
EPC Rating: D66
Council Tax Band: D
Reception Room - 6.81m x 4.32m (22'4 x 14'2) -
Kitchen - 6.60m x 2.54m (21'8 x 8'4) -
Bedroom - 4.32m x 3.35m (14'2 x 11'0) -
Bedroom - 3.33m x 2.69m (10'11 x 8'10) -
Bedroom - 4.55m x 3.23m (14'11 x 10'7) -
Bedroom - 2.87m x 2.79m (9'5 x 9'2) -
More Information from this agent
This property is marketed by:

Petty Son & Prestwich - Wanstead, London, E11
Agent Statistics (Based on 150 Reviews) :
or Call: 0208 989 2091