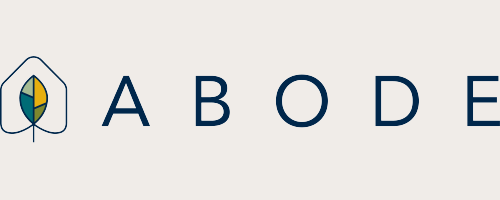4 Bedroom Semi-Detached House for Sale
Courtland Avenue, North Chingford
Guide Price £895,000Sold STC
Courtland Avenue, North Chingford
Guide Price £895,000
This stunning four bedroom bedroom, two bathroom semi detached family home is located in Courtland Avenue, North Chingford. Being extended this immaculately presented property offers generous accommodation throughout that includes a welcoming entrance hall, two receptions, a light and spacious kitchen / diner with garden views, utility room, cloakroom and conservatory. The first floor holds four well proportioned bedrooms with an en-suite shower room to bedroom one and a larger family bathroom. There is an established rear garden that commences with a paved patio that leads to a shaped lawn and raised flower borders. A timber storage shed gives private 'secret access' to Hatch Forest' that sits behind the property. The walled front garden has block paved off street parking with lawn and shrub borders.
Council Tax Band:E Annual Price: £2,371
EPC - C
Tenure Freehold
Details - This stunning four bedroom, two bathroom semi detached family home is located in Courtland Avenue, North Chingford. Being extended, this immaculately presented property offers generous accommodation throughout that includes a welcoming entrance hall, two receptions, a light and spacious kitchen / diner with garden views, utility room, cloakroom and conservatory. The first floor holds four well proportioned bedrooms with an en-suite shower room to bedroom one and a larger family bathroom. There is an established rear garden that commences with a paved patio that leads to a shaped lawn and raised flower borders. A timber storage shed gives private 'secret access' to Hatch Forest that sits behind the property. The walled front garden has block paved off street parking with lawn and shrub borders. Contact us to arrange an early viewing so you can appreciate this property and its favoured location.
Council Tax Band:E Annual Price: £2,371
EPC - C
Tenure Freehold
ENTRANCE HALL
RECEPTION 13' 5" x 11' 10" (4.09m x 3.61m)
RECEPTION ROOM 19' 8" x 10' 6" (6m x 3.2m)
KITCHEN/DINER 19' 8" x 18' 4" (5.99m x 5.59m)
UTILITY ROOM
CONSERVATORY 10' 2" x 7' 3" (3.1m x 2.21m)
CLOAKROOM
BEDROOM ONE 14' 5" x 12' 2" (4.39m x 3.71m) Door to En-Suite
ENSUITE SHOWER ROOM
BEDROOM TWO 13' 5" x 10' 10" (4.09m x 3.3m)
BEDROOM THREE 11' 6" x 10' 6" (3.51m x 3.2m)
BEDROOM FOUR 12' 6" x 8' 6" (3.81m x 2.59m)
FAMILY BATHROOM
STORE
ESTABLISHED GARDEN
OFF STREET PARKING
More Information from this agent
This property is marketed by:

Abode - Woodford Green, Woodford Green, IG8
Agent Statistics (Based on 222 Reviews) :
or Call: 0208 5065858