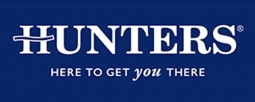3 Bedroom Detached Bungalow for Sale
Cotswold Drive, Grassmoor, Chesterfield, S42
Guide Price £155,000Cotswold Drive, Grassmoor, Chesterfield, S42
Guide Price £155,000
A deceptively spacious three/four bedroom detached dormer bungalow - situated in a cul-de-sac location approx 3 miles from the town centre and close to local amenities and schools.
*NO CHAIN - AVAILABLE FOR IMMEDIATE OCCUPANCY*
The accommodation comprises: - entrance hall, lounge, fitted kitchen, ground floor master bedroom, 2nd bedroom (or dining room), family bathroom, two first floor bedrooms and shower room/wc.
The property is gas centrally heated (Ideal combi boiler) and double glazed.
Outside sees driveway parking for three cars, a garage / workshop, front lawn and a low maintenance rear garden with decking and sheltered patio area - great for entertaining!
GROUND FLOOR
A uPVC double glazed entrance door leads into the entrance hall.
ENTRANCE HALL
Providing access to the lounge, master bedroom, dining room/bedroom 2 and the bathroom, with stairs rising to the first floor landing.
LOUNGE
4.35m (14' 3") x 3.43m (11' 3")
Comprising a front facing uPVC double glazed window, a radiator, television point and power points. Having a feature fireplace housing a coal effect electric fire set upon a back and hearth. Presented with laminate flooring and coving tot the ceiling. A door leads through to the kitchen.
FITTED KITCHEN
3.45m (11' 4") x 2.54m (8' 4")
Having a range of fitted wall and base units, with complementary splashbacks and worksurfaces housing a stainless steel sink and side drainer. Benefiting from having a built-in electric oven, with a fitted gas hob and an extractor unit over, plumbing for a washing machine and space for a fridge/freezer. With a uPVC double glazed window to the rear elevation, power points and a new GCH Ideal combi boiler set into a wall unit. A uPVC double glazed double glazed door opens to the rear.
DINING ROOM/BEDROOM 2
3.26m (10' 8") x 2.67m (8' 9")
With uPVC double glazed french doors opening out to decking at the rear, a radiator and power points.
BEDROOM 1
3.65m (12' 0") x 3.60m (11' 10")
Comprising a front facing uPVC double glazed window, a radiator and power points. Presented with laminate flooring.
COMBINED BATHROOM/WC
1.99m (6' 6") x 1.60m (5' 3")
A fully tiled room incorporating a white suite comprising a bath with a shower over, low level w/c and a wash hand basin. With a uPVC double glazed window to the rear elevation and a towel rail radiator.
FIRST FLOOR LANDING
Giving access to two further bedrooms and the shower room. With a built-in cupboard.
BEDROOM 3
3.25m (10' 8") x 2.95m (9' 8")
Having a uPVC double glazed window to the side elevation, a radiator and power points.
BEDROOM 4
3.24m (10' 8") x 2.69m (8' 10")
With a side facing uPVC double glazed window, a radiator and power points.
COMBINED SHOWER ROOM/WC
Housing a shower cubicle, low level w/c and a wash hand basin. With a double glazed velux window to the rear elevation and a towel rail radiator.
TO THE FRONT
There is driveway parking for 3 cars leading to a single garage.
TO THE REAR
The rear is decked and enclosed by fencing. There is also a sheltered patio which is ideal for entertaining.
DIRECTIONS
Leaving the town centre of Chesterfield by St Mary's Gate, at the Lordsmill Street roundabout proceed over following signs for Hasland to the next roundabout and take the 2nd left exit onto the A617. Turn off at the slip road, keeping in the right hand lane, follow the road around and bear left onto the B6039 Hasland Road. At the mini roundabout adjacent to the park, turn right onto The Green and continue along as the road becomes Churchside and then over at the roundabout onto North Wingfield Road. On entry into Grassmoor take the 1st left turn onto New Street, followed by the 1st left on to Cotswold Drive. The property can be located by our For Sale sign.
More Information from this agent
This property is marketed by:

Hunters Estate Agents - Hunters Chesterfield, Chesterfield, S40
Agent Statistics (Based on 321 Reviews) :
or Call: 01246 540540