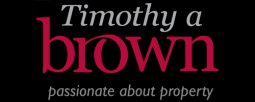2 Bedroom Terraced House for Sale
Congleton Road, Biddulph
£99,950Congleton Road, Biddulph
£99,950
Of interest to an investor as it's currently let out, but could be sold to an owner occupier if they are prepared to wait until the end of the tenancy.
A mid terraced house which has been a great buy to let property over the recent years but could also be a lovely home located in a very convenient area close to the town centre. An excellent opportunity for you to purchase a home that you can put your own 'stamp on'
The accommodation is much larger than expected from the outside.
The PVCu double glazed door gives access to a lounge with double doors to the dining room and completing the ground floor is a fitted kitchen with door to outside.
At first floor level the central landing allows access to two double bedrooms and a shower room. The roof space is of the size that a loft conversion could be created.
The property has PVCu double glazing, gas fired central heating and is being sold with the advantage of not being in a chain.
THIS PROPERTY IS CURRENTLY TENANTED FOR SIX MONTHS FROM 27/02/23, BUT VIEWINGS ARE BEING CONDUCTED.
LOUNGE - 13' 4'' x 16' 2'' (4.06m x 4.92m)
Having PVCu double glazed front entrance door and window. Oak effect laminate flooring. Radiator with decorative covering. Half panelled walls. Mock beams to the ceiling.
SITTING/DINING ROOM - 13' 6'' x 12' 10'' (4.11m x 3.91m)
Feature external French doors opening out to the rear yard garden. Feature brick fireplace. Laminate flooring. Radiator. Access to the kitchen.
KITCHEN - 8' 2'' x 7' 6'' (2.49m x 2.28m)
Having a range of modern wall mounted cupboard and base units with fitted work surface over incorporating a stainless steel sink unit with mixer tap over, plumbing for washing machine. External door opening to the yard garden. PVCu double glazed window to the side aspect. Wall mounted gas central heating boiler.
First Floor
LANDING
Access to the bedrooms.
BEDROOM 1 REAR - 13' 6'' x 12' 11'' (4.11m x 3.93m)
PVCu double glazed window to the rear aspect. Radiator. Access to the shower room. Built-in wardrobe store.
BEDROOM 2 FRONT - 13' 6'' x 12' 9'' (4.11m x 3.88m)
PVCu double glazed window to front aspect. Radiator.
EN SUITE SHOWER ROOM - 8' 2'' x 7' 6'' (2.49m x 2.28m)
PVCu double glazed window to the rear aspect. Modern white suite comprising: shower cubicle, wide vanity sink unit with integral wash basin with mixer tap over and W.C. Stripped wood floor. Tiled splash back walls. Heated towel radiator.
Outside
ENCLOSED REAR YARD
Fully enclosed yard providing a good degree of privacy whilst being of relatively low maintenance. Rear gate to communal entry.
SERVICES
All mains services are connected (although not tested).
TENURE
Freehold (subject to solicitors verification).
VIEWINGS
Strictly by appointment through the sole selling agent TIMOTHY A BROWN.
AGENT NOTE
We are advised the property is presently let out on a six months agreement from the 27th February 2023. Viewings are being conducted.
More Information from this agent
This property is marketed by:

Timothy A Brown Estate Agents - Congleton, Congleton, CW12
Agent Statistics (Based on 222 Reviews) :
or Call: 01260 271255