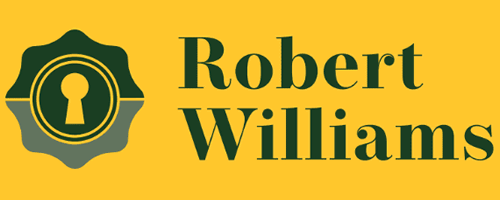4 Bedroom Detached House to Rent
Combe Martin, Ilfracombe tenancy info
£323 pw | £1400 pcmCombe Martin, Ilfracombe tenancy info
£323 pw | £1400 pcm
Available Soon! This spacious 4 bedroom, 3 reception detached property is a hidden gem situated on the outskirts of the popular coastal village of Combe Martin. The property benefits from a large plot with parking for several vehicles, a paved patio area and expansive lawn with pretty trees and shrubs.
FURTHER PROPERTY INFORMATION
Energy Performance Rating: E
Council Tax Band: F
No Smoking. Pets considered.
Accessibility: There is one step up into the property and there is a ground floor WC but the main bathroom is on the first floor with a shower over the bath.
Parking: There is parking for several vehicles on the driveway.
Services: Oil fired central heating.
Broadband/Mobile Coverage: We understand that standard and superfast broadband is available. Please visit https://checker.ofcom.org.uk for more information.
TENANCY
The property is available from early December for 6 or 12 months initially at £1400pcm exclusive of bills.
The property is held for use by a minister of religion to perform their duties so the landlord may need it back for occupation by a minister of religion in which case the tenant would be given at least 2 months' notice to vacate no earlier than the fixed term end date.
In order to apply for the property, a holding deposit of £323 will be required. Once an applicant has passed referencing and a tenancy agreement is entered into, the holding deposit can be used towards the first month's rent or refunded to the applicant (please see our terms of business for more information). A deposit of £1615 and the first month's rent will be required prior to moving in.
All tenants/guarantors will have to be satisfactory referenced and credit checked before a tenancy moves in.
Descriptions and measurements are for guide purposes only and do not form part of any contract.
Information for Landlords:
Robert Williams estate agents are a local, independent Sales and Lettings estate agency established in Exeter for over 25 years. For a free no obligation market appraisal or for more information regarding our services, please call us today!
Robert Williams Ltd is a member of a property redress scheme which is administered by The Property Ombudsman (TPO), Registered Office – Milford House, 43 - 55 Milford Street, Salisbury, Wiltshire, SP1 2BP. Robert Williams Ltd is a member of Propertymark Client Money Protection Scheme, Arbon House, 6 Tournament Court, Edgehill Drive, Warwick CV34 6LG.
More Information from this agent
This property is marketed by:

Robert Williams Estate Agents & Letting Agents - Exeter, Exeter, EX1
Agent Statistics (Based on 190 Reviews) :
or Call: 01392 204800