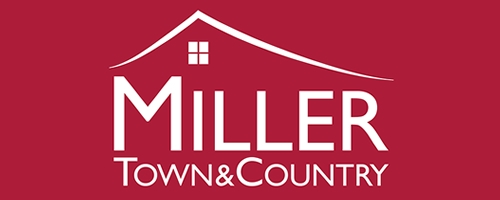3 Bedroom Cottage for Sale
Clearbrook, Yelverton
Guide Price £565,000Clearbrook, Yelverton
Guide Price £565,000
FORMERLY TWO MINERS COTTAGES, THIS THREE-BEDROOM COTTAGE IS NESTLED IN A PRIVATE SHELTERED SPOT IN THE PICTURESQUE VILLAGE OF CLEARBROOK.Meandering down the stone path through the colourful mature gardens and over the stream, you are greeted by the sweet smell of the wisteria climbing the face of the stone cottage before entering the boot room. Internally, there are original features in abundance, with two stone fireplaces dominating the main reception rooms, one with a Clome oven complete with cover, and the other with a substantial log burner to heat the home through the winter months, and there are slate floors to keep you cool in the summer. Although perhaps in need of some modernisation, the galley kitchen has plenty of storage, and a picture view over the fields from both windows at the rear as well as the sound of the brook below. Adjacent to the kitchen is a useful room, formerly a bathroom, with plumbing, that lends itself to creating a spacious utility room, perfect for washing down the dog after a muddy walk on the moor. The main bedroom is situated on the ground floor with double doors opening to the gardens and a handy ensuite shower, whilst upstairs are two spacious double bedrooms, one with a further en-suite. To compliment all this is a large open fronted barn with space to park at least two cars, plenty of storage and a further parking area for at least two cars. Situated on Roborough Downs and within an easy commute to Derriford Hospital and Plymouth city centre, the village of Clearbrook has a good local pub, cycle routes and village hall. There are primary schools in the nearby villages of Yelverton, Meavy and Buckland Monochorum. Tavistock College and Mounty Kelly School are in the nearby market town of Tavistock.
GROUND FLOOR
Boot Room - 4' 6'' x 10' 5'' (1.37m x 3.17m)
Living Room - 15' 11'' x 12' 3'' (4.85m x 3.73m)
Kitchen - 18' 7'' x 6' 5'' (5.66m x 1.95m)
Room with Plumbing - 14' 4'' x 6' 2'' (4.37m x 1.88m)
Dining Room - 12' 7'' x 12' 5'' (3.83m x 3.78m)
Main Bedroom - 12' 2'' x 12' 2'' (3.71m x 3.71m)
Ensuite Shower Room - 11' 5'' x 3' 5'' (3.48m x 1.04m)
FIRST FLOOR
Bedroom 3 - 9' 6'' x 8' 7'' (2.89m x 2.61m)
Bedroom 2 - 14' 10'' x 12' 5'' (4.52m x 3.78m)
Ensuite Shower Room - 6' 2'' x 4' 6'' (1.88m x 1.37m)
OUTSIDE
Open Fronted Parking - 19' 1'' x 17' 7'' (5.81m x 5.36m)
More Information from this agent
This property is marketed by:

Miller Town & Country - Tavistock, Tavistock, PL19
Agent Statistics (Based on 291 Reviews) :
or Call: 01822 617243